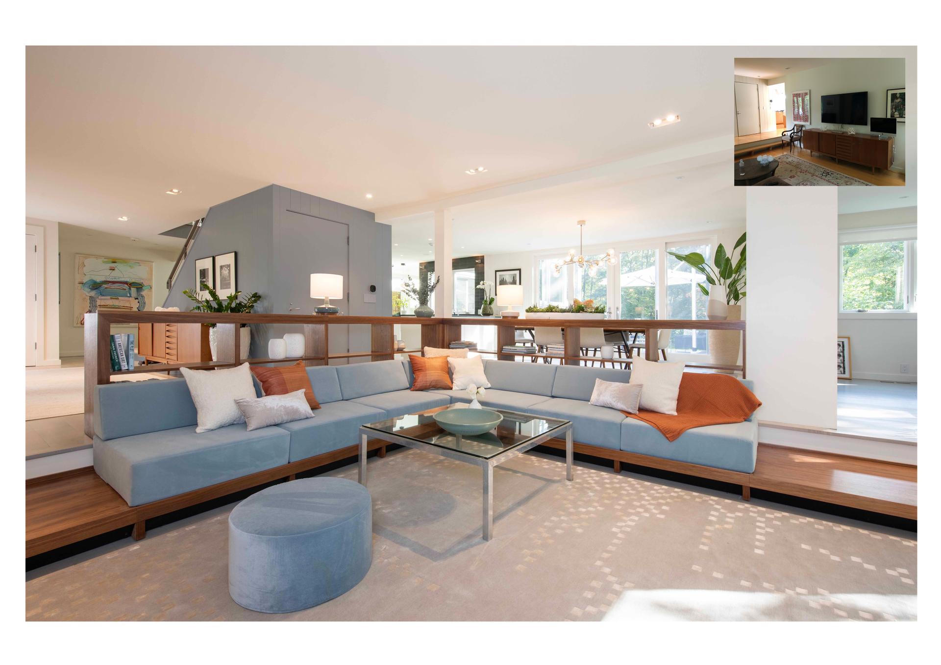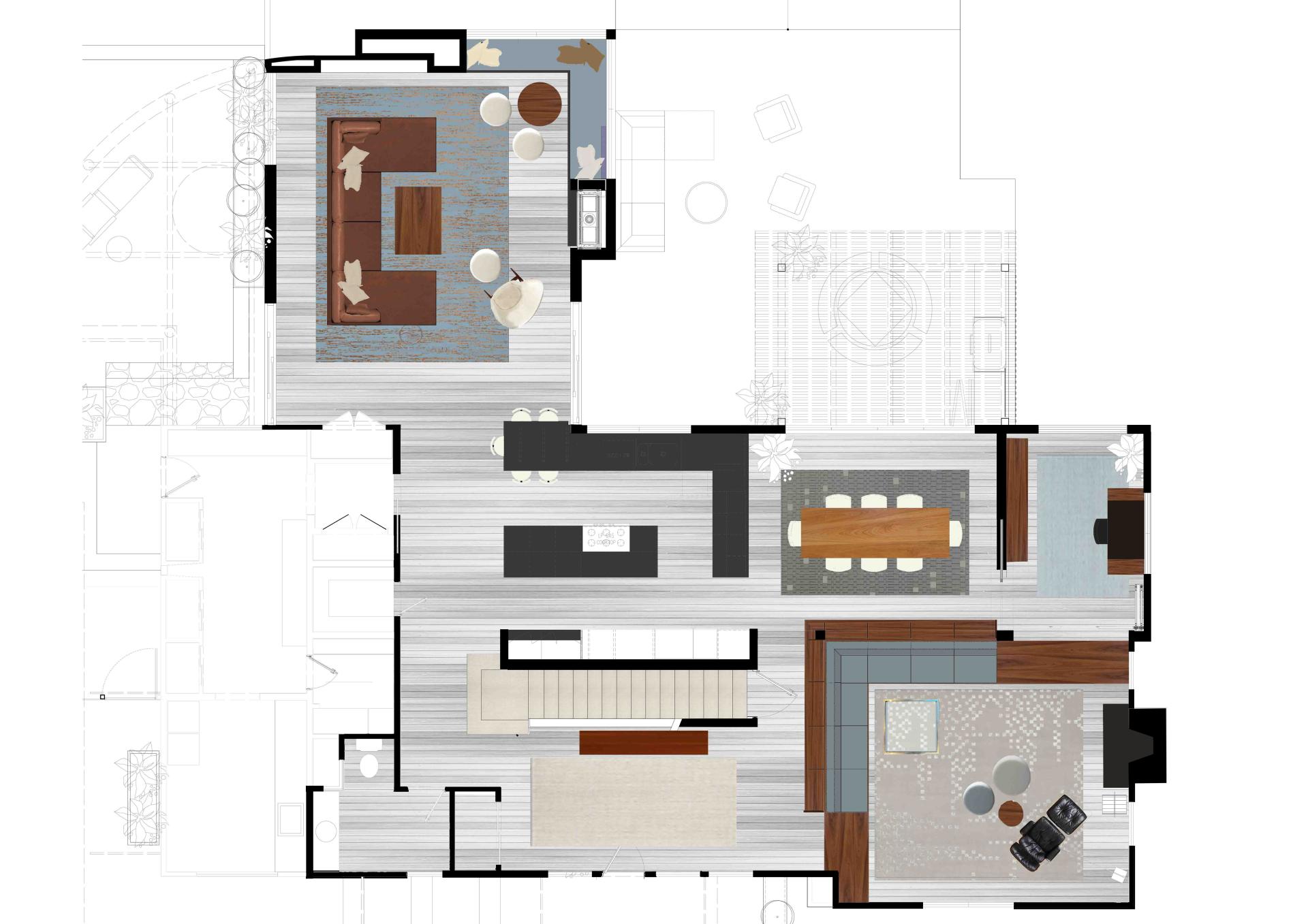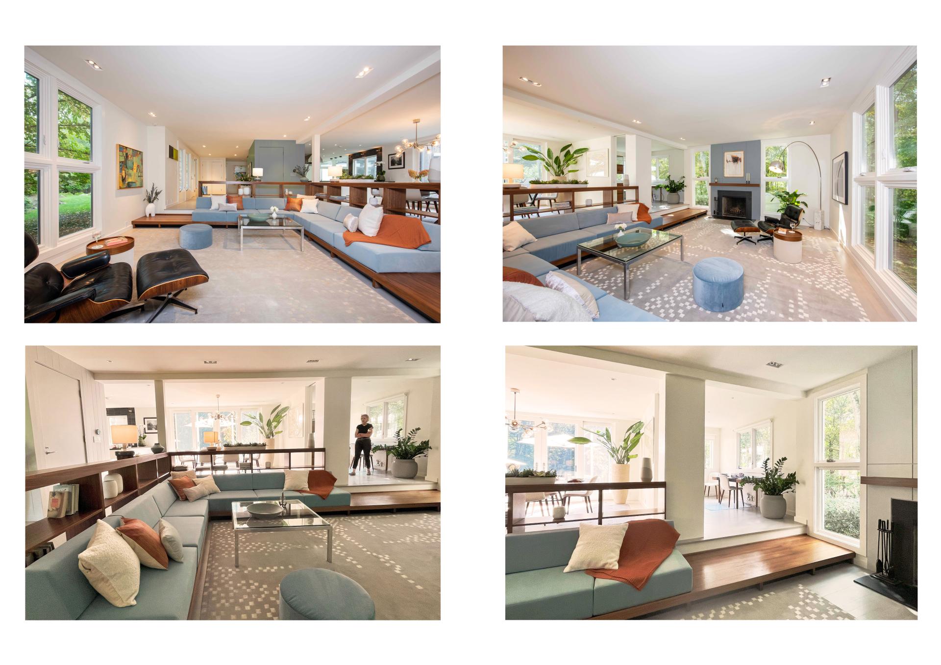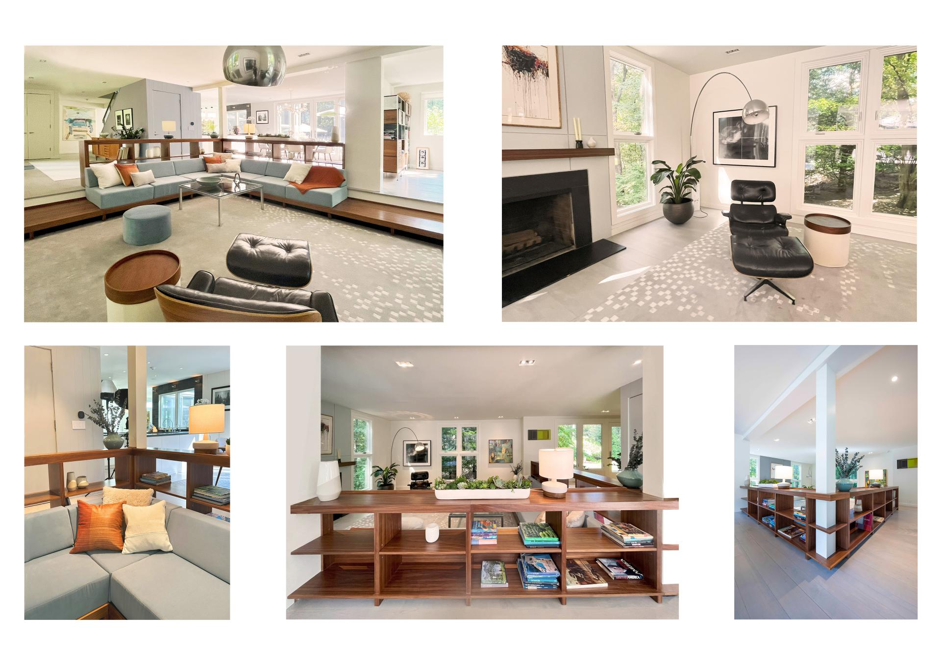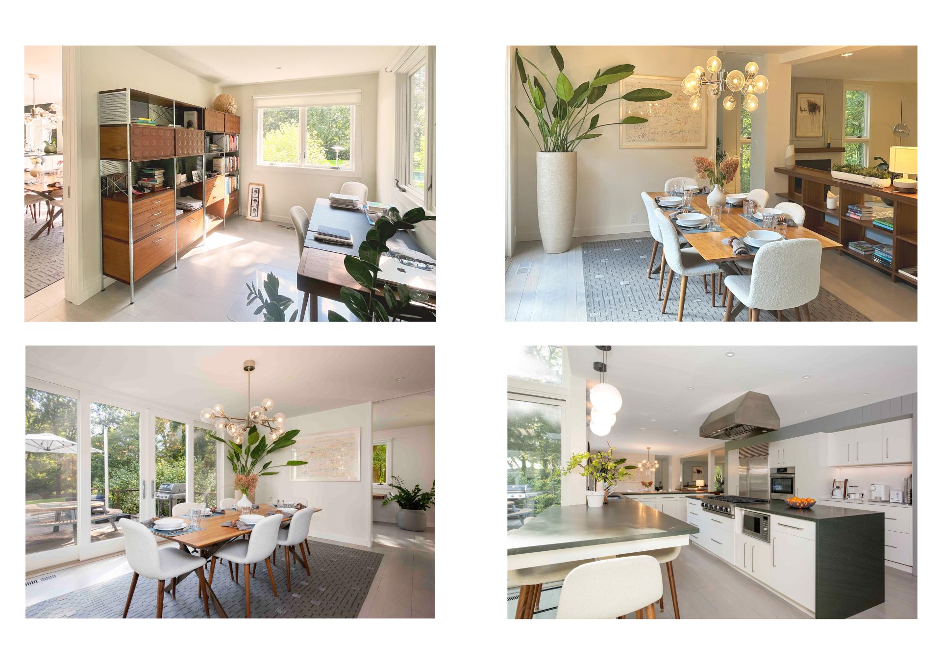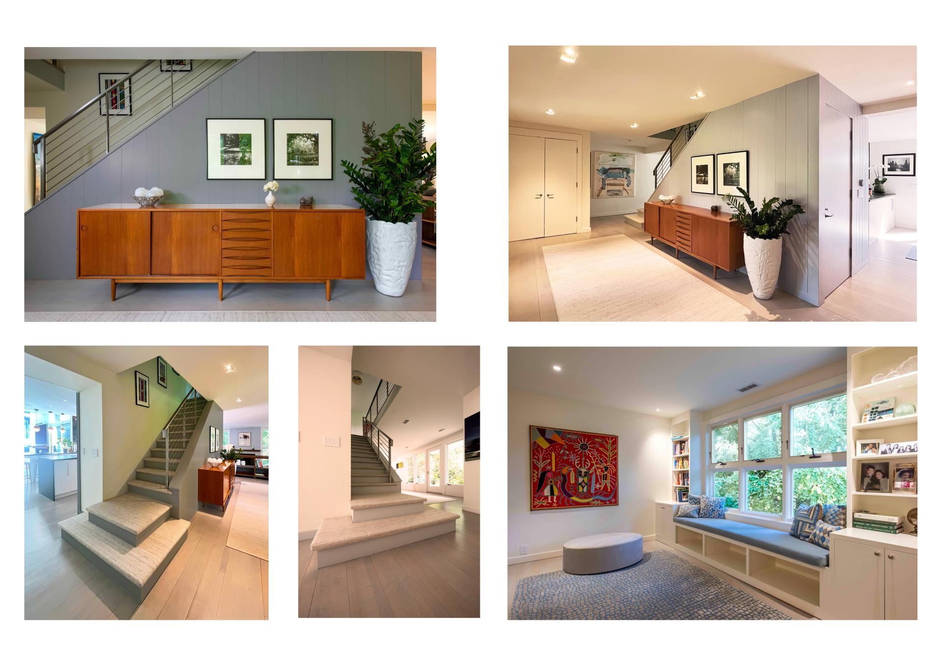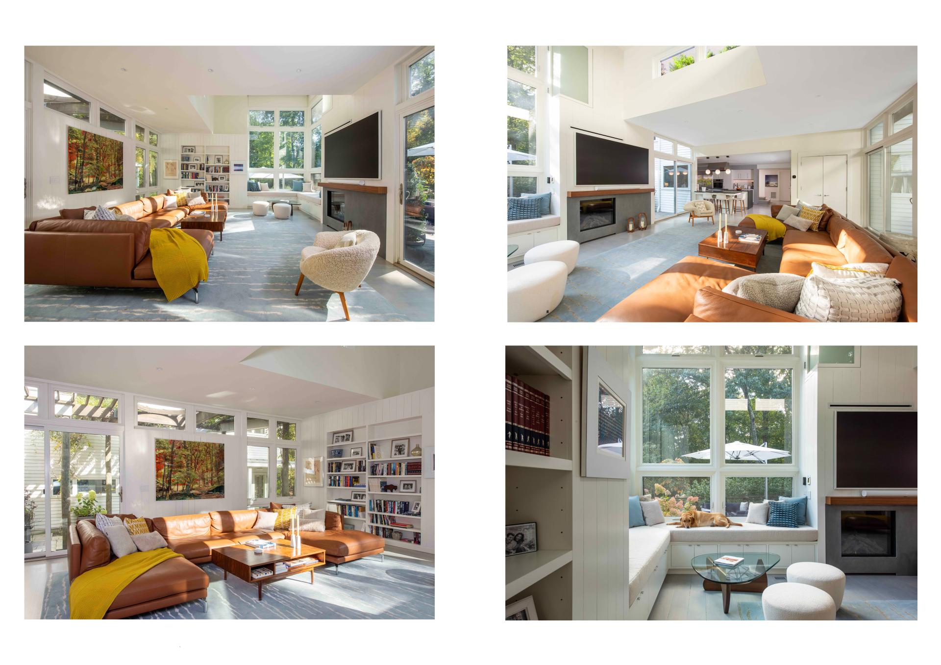2024 | Professional
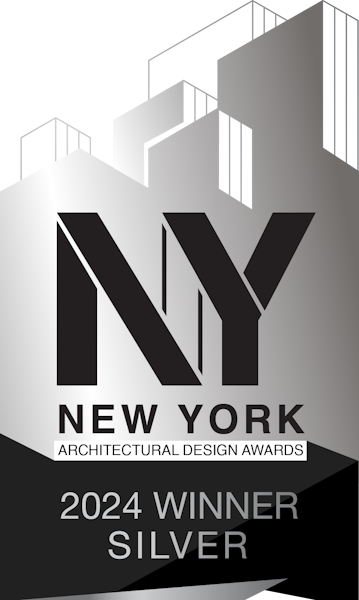
Freedman Residence
Entrant Company
Cityzen Designs
Category
Interior Design - Living Spaces
Client's Name
Michael and Tracy Freedman
Country / Region
United States
Our aim was to re-fresh and rethink the spatial composition of the interior of this house with a new layout and built-in furniture to open up the space and bring in more light.
By removing the wall that separated the sunken living room from the dining room and home office, we created a lighter filled, fluid environment connecting the living room to the entry, dining room and office. The main feature is a continuous 2’-9” deep walnut platform that functions as a step that transforms into a corner sofa, backed by a low bookcase that is accessible from all sides and is used as a serving table for the dining room.
At the entry, the staircase wall was lowered, and a new stainless steel cable railing was incorporated which allows more light to fill in the hallway and showcases the new landing that can be approached from three sides.
The existing yellowed maple flooring was refinished in a light gray stain in harmony with the gray exterior Ipe decking, while the kitchen cabinets were painted white in contrast to the floor. A new fireplace was incorporated in the family room, surrounded by a dark gray rectangular porcelain slab that visually ties the family room to the kitchen. All new walnut furniture was selected in harmony with some of the existing mid-century pieces the family had owned and the color blue, the client’s favorite, became the prominent accent color that is continuous throughout the house.
Credits
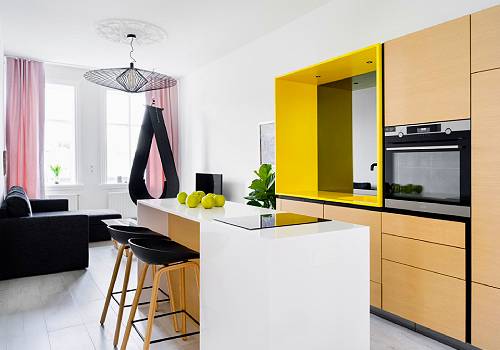
Entrant Company
Minarc
Category
Interior Design - Loft

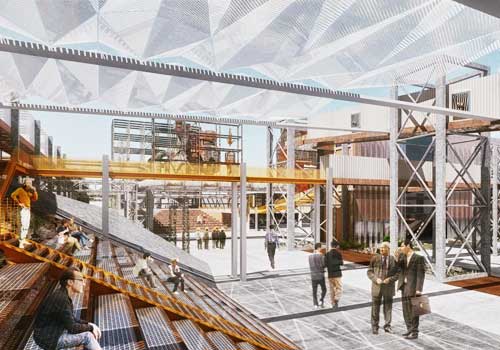
Entrant Company
Yijia Xu & Zhimin Ma
Category
Landscape Architecture - Industrial Landscape

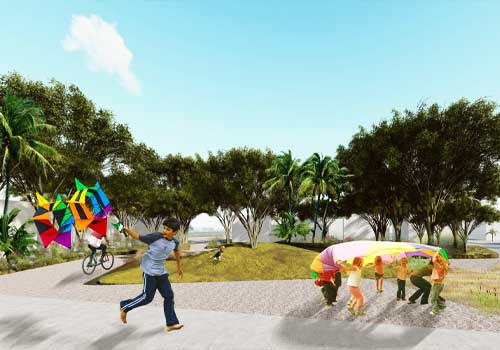
Entrant Company
Wstudio
Category
Urban Design and Planning - Sustainable and Eco-City Design

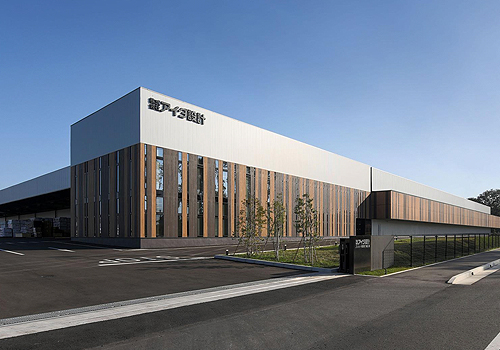
Entrant Company
MR STUDIO Co., Ltd. + Aida sekkei Co., Ltd. + KAWADA INDUSTRIES, INC.
Category
Commercial Architecture - Industrial Design & Manufacturing Plants

