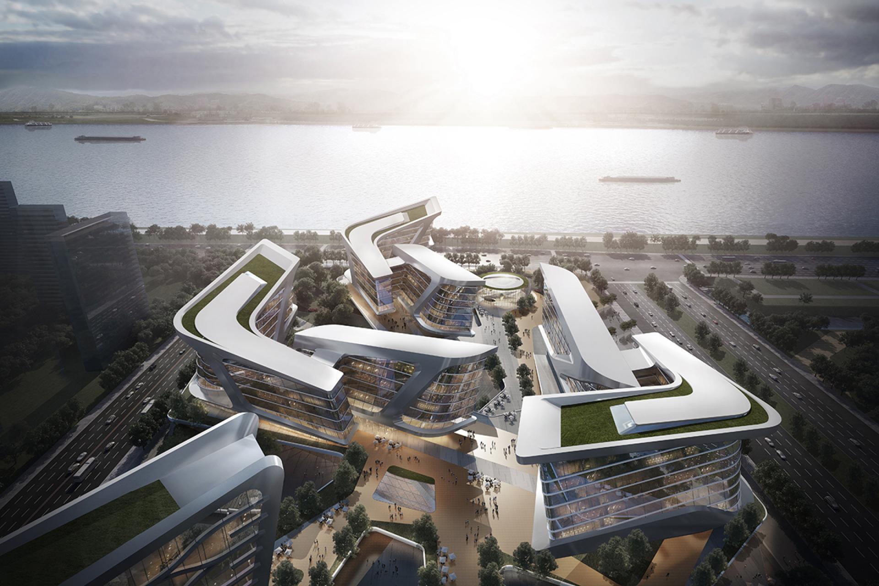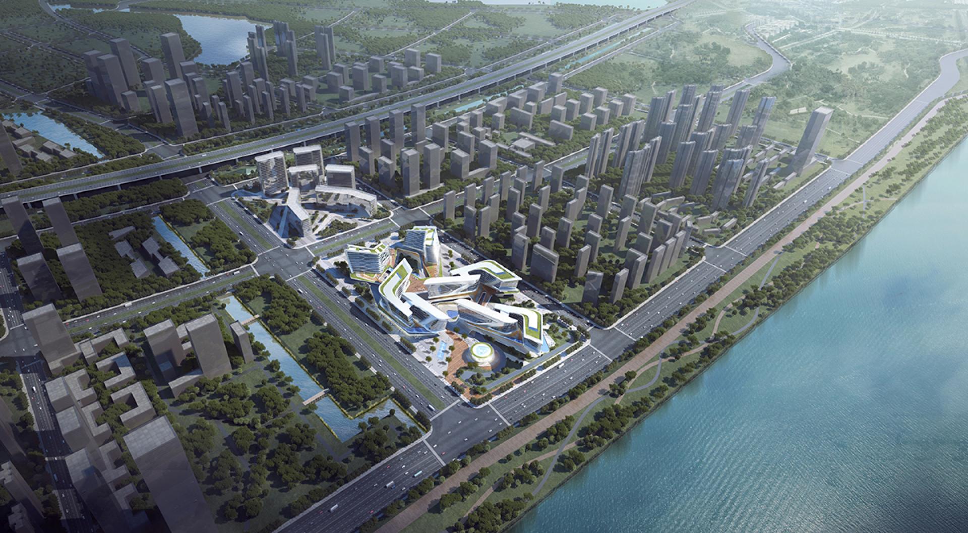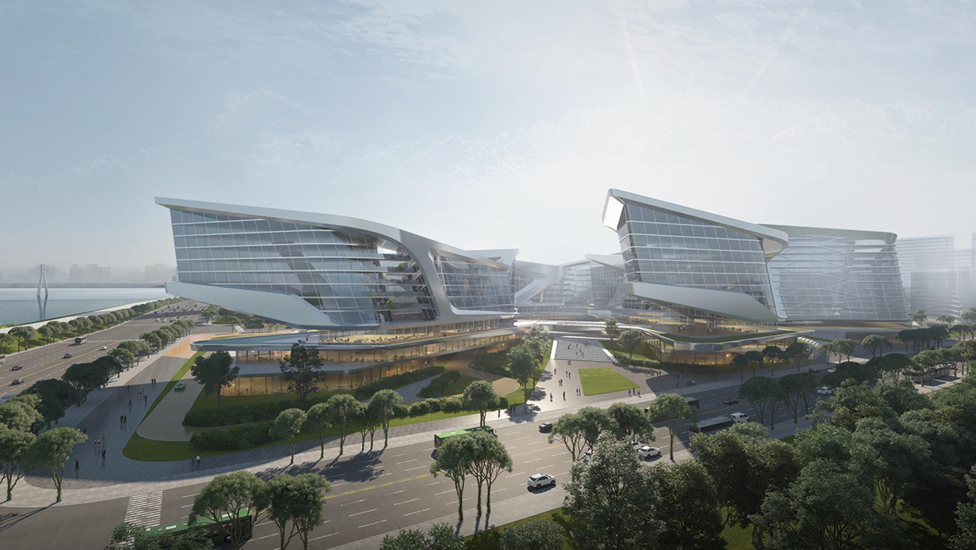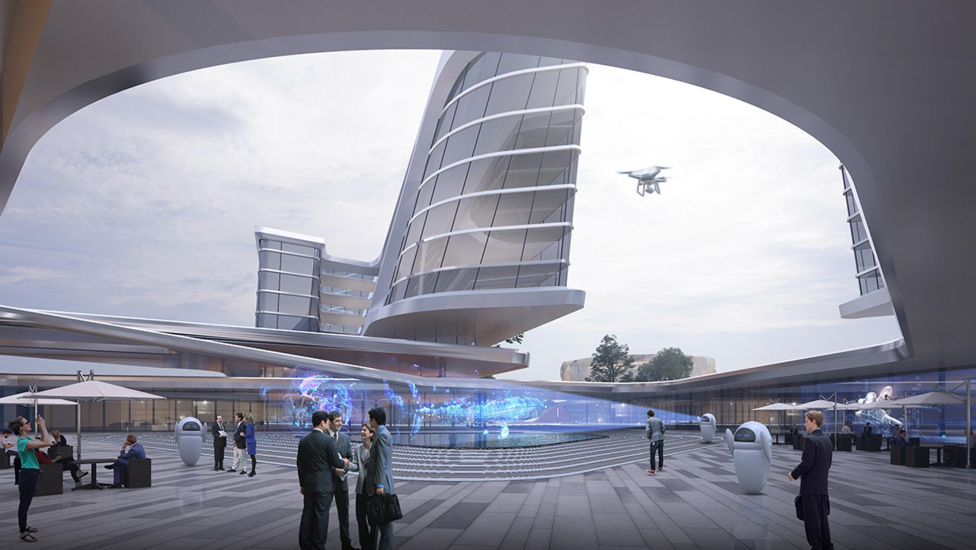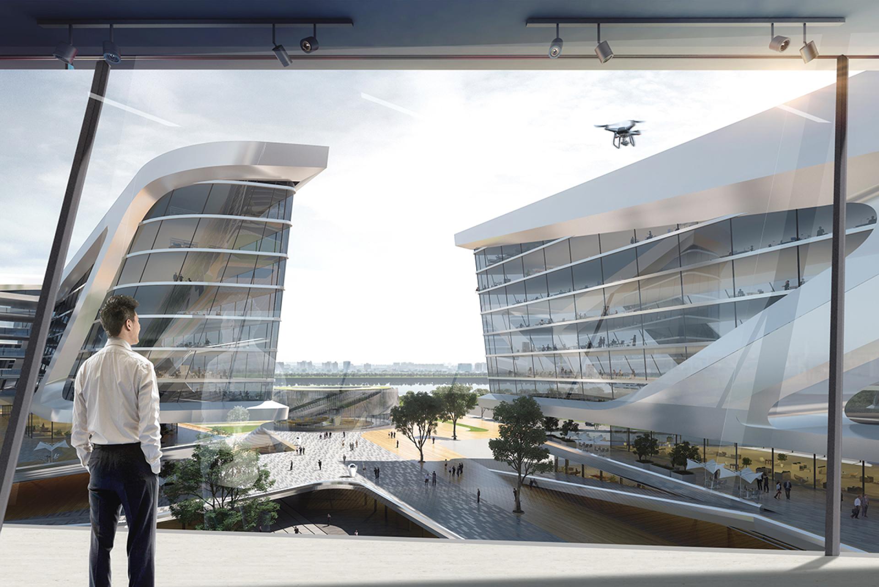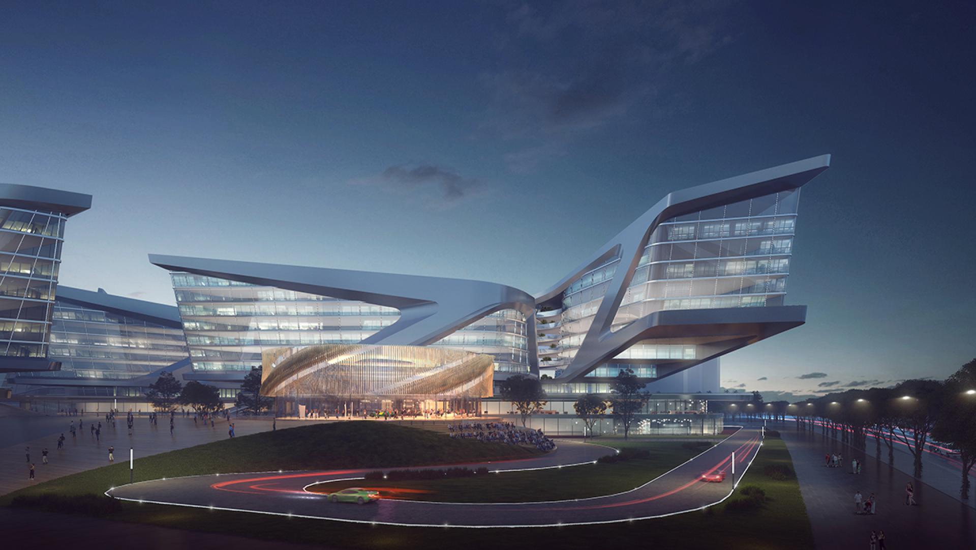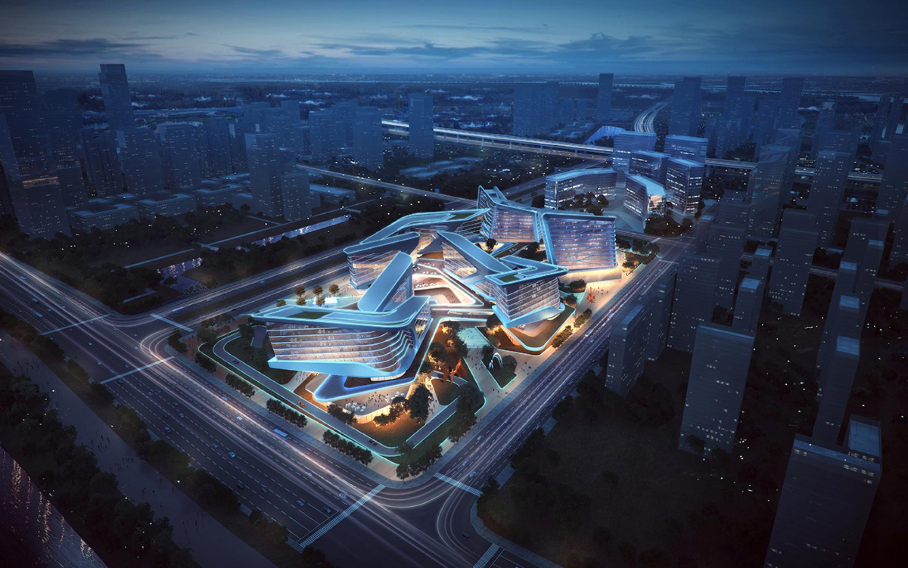2024 | Professional
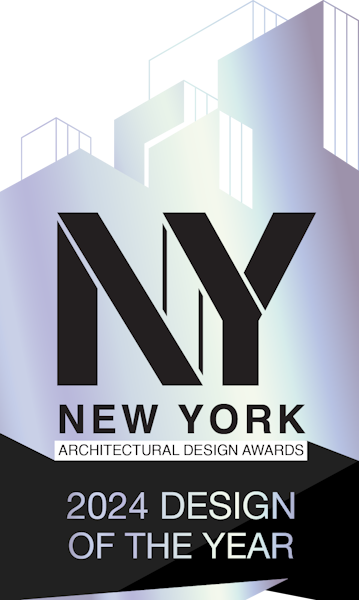
Blowing Breeze, Blooming Engine
Entrant Company
Studio MI
Category
Commercial Architecture - Corporate Headquarters
Client's Name
Lotus Technology Inc.
Country / Region
United States
The conceptual design for the Lotus Technology Global Headquarters, located in Wuhan, Hubei Province, China, strategically balances urban planning, aesthetics, and environmental considerations. Aerodynamic design is the core philosophy driving this project, ensuring both functional efficiency and a distinctive architectural identity.
The integrated design adopts an L-shaped volume, presenting a unique architectural image. The placement of volumes creates outward-oriented spaces, blurring boundaries and fostering a more open design. The buildings are skillfully twisted to stagger viewpoints, optimizing panoramic river views from multiple perspectives, and ensuring that every part of the headquarters enjoys exceptional scenery. The building is elevated, enabling the platform on the second floor to overlook the river without obstruction. The elevated level also transitions between public and private office zones, effectively managing movement while maintaining connectivity.
At the southwest corner of the site, the Lotus Car Exhibition Pavilion, with its circular shape, is strategically positioned to capture river views while naturally interacting with the adjacent supercar plaza. As night falls, the rotating facade panels of the pavilion, combined with sliced lighting effects, create a dynamic image of car movement, vividly expressing Lotus’s aerodynamic concept. The aerodynamic design encapsulates the symbolic “Super Engine, Blooming in Central China” concept along the Yangtze River. The entire form echoes the essence of technological innovation, standing tall as a powerful engine driving the region’s technological growth.
Credits
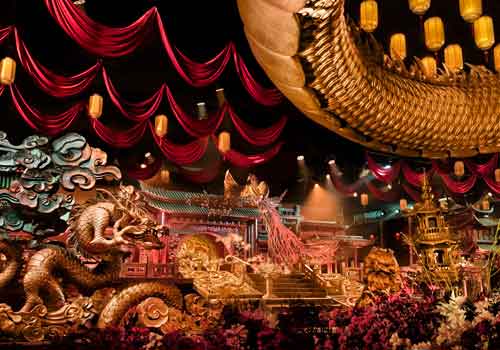
Entrant Company
Tanwei Design (Suzhou) Co., Ltd.
Category
Interior Design - Cultural

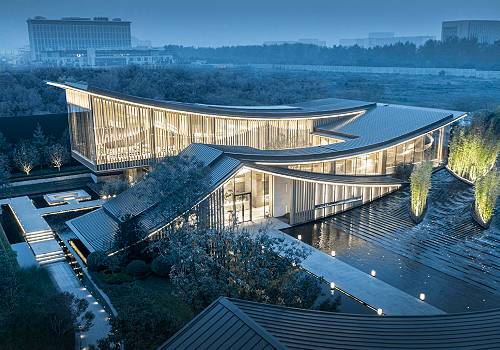
Entrant Company
HZS Design Holding Company Limited
Category
Commercial Architecture - Mixed-Use Developments

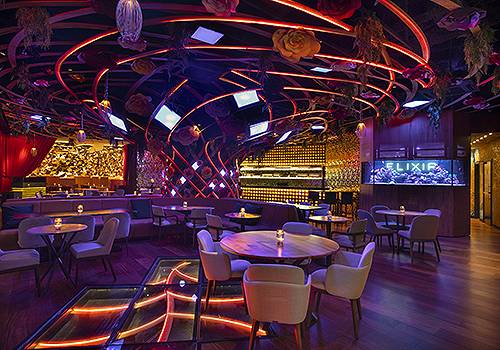
Entrant Company
Studio Guilherme Bez
Category
Interior Design - Restaurants & Café

