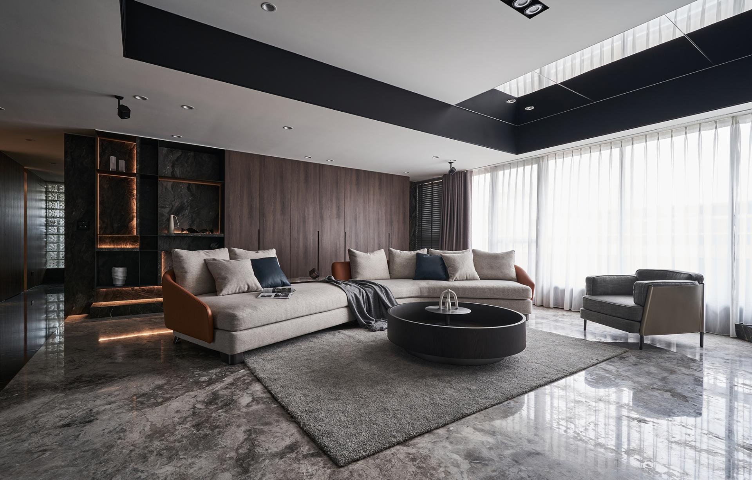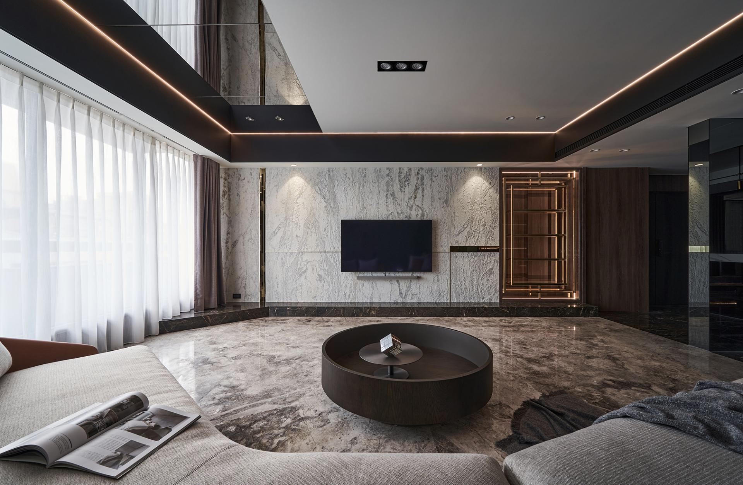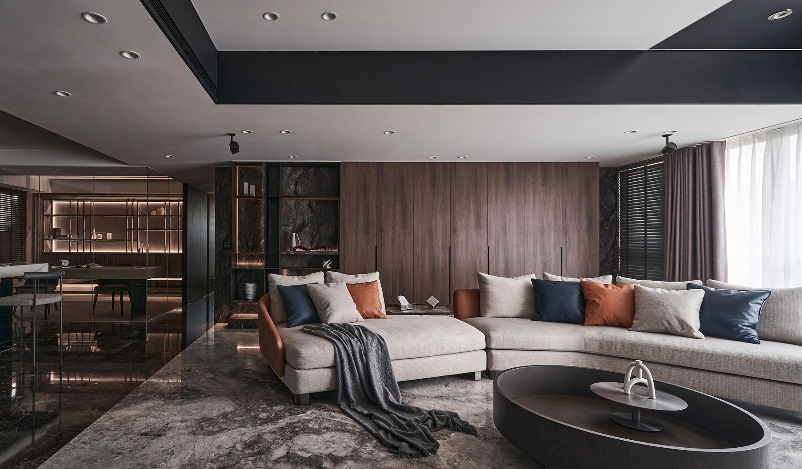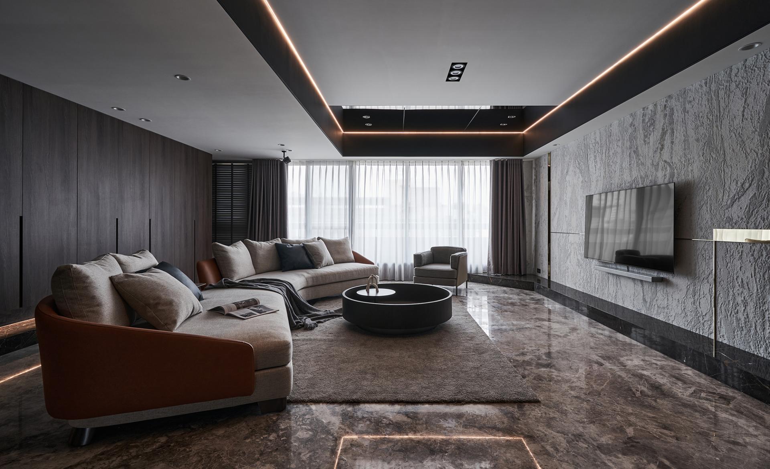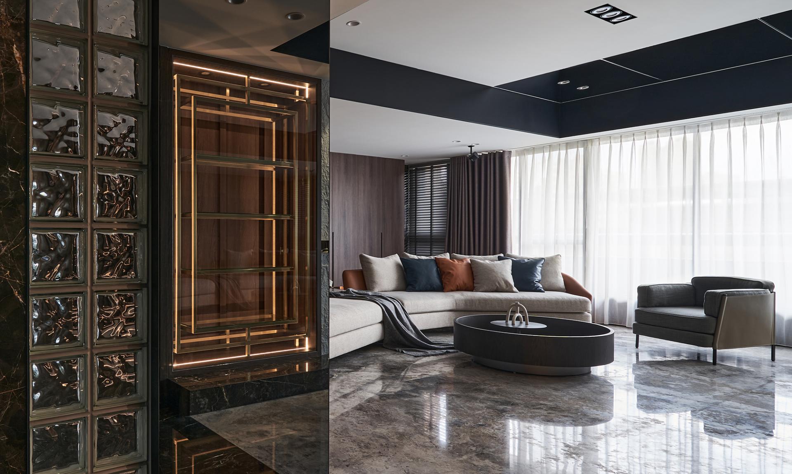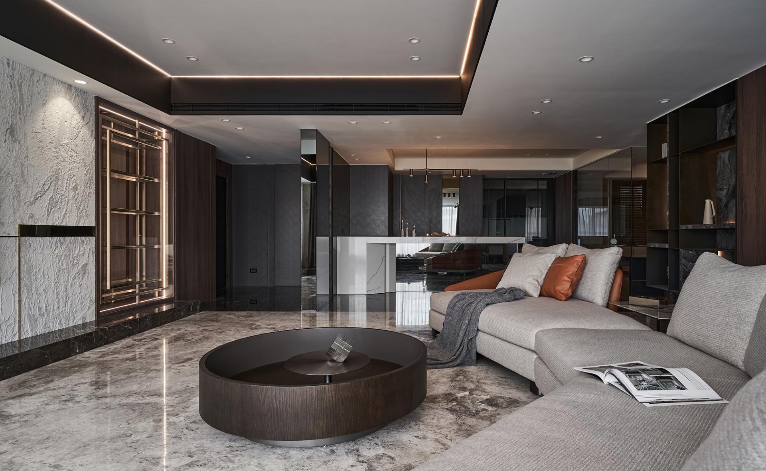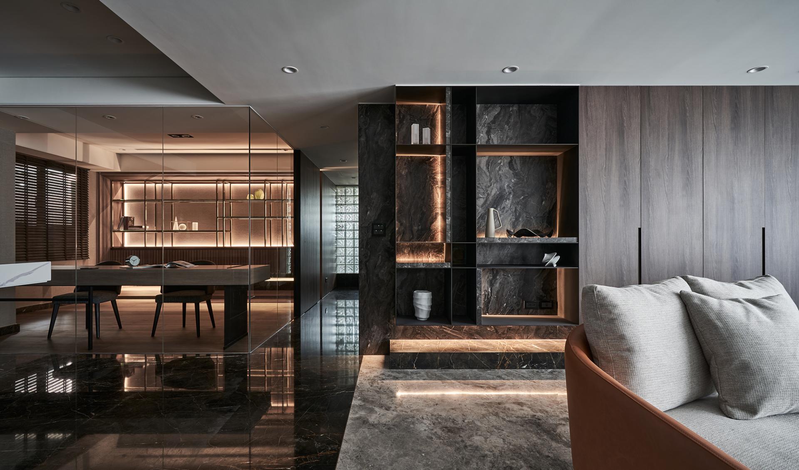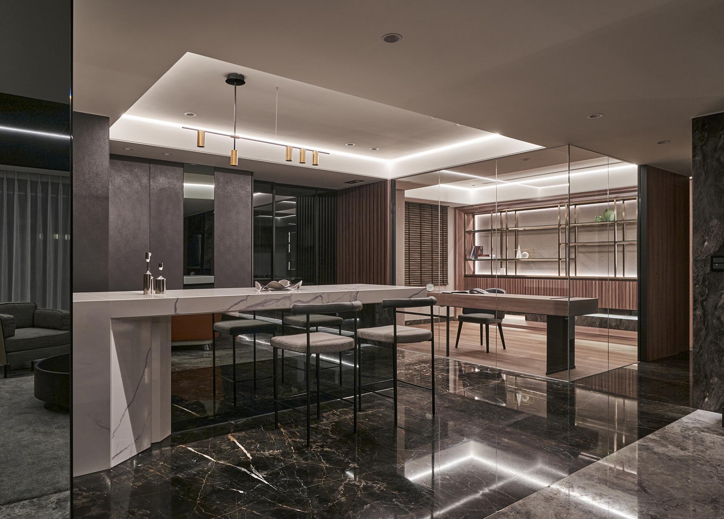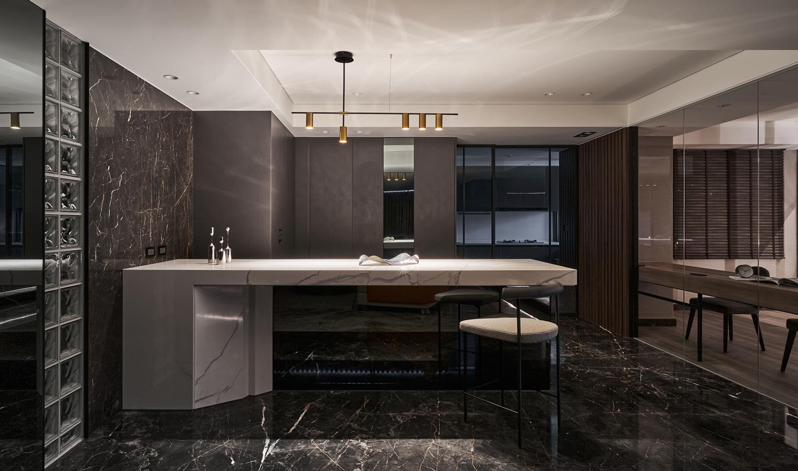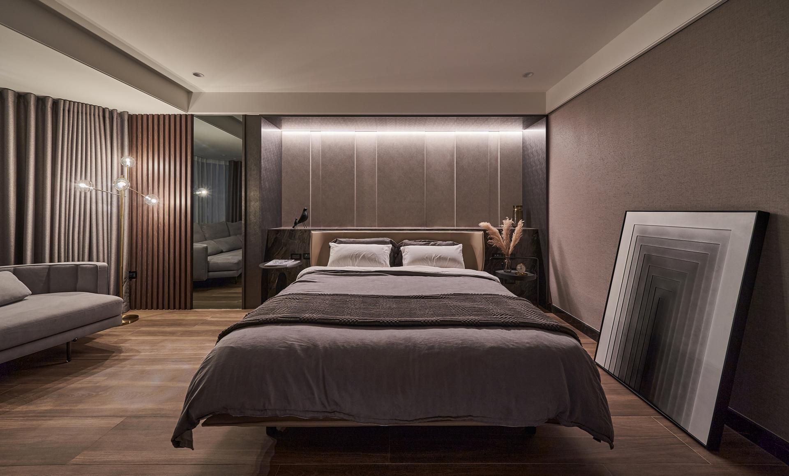2024 | Professional
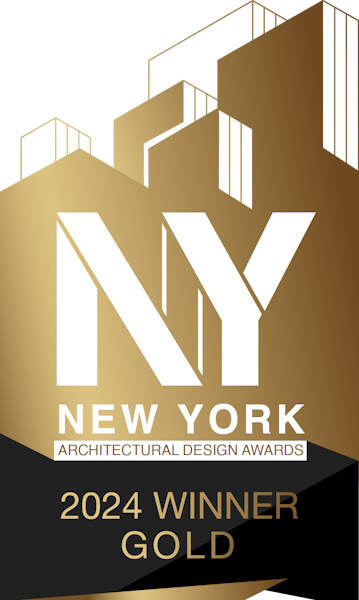
Gold and Glitter
Entrant Company
8Distance
Category
Interior Design - Residential
Client's Name
Country / Region
Taiwan
This exceptional project entails the transformation of an old house into a luxurious space with a focus on elegance and refinement. Through the incorporation of mirrors, titanium-plated metal, glass elements, and a diverse array of stone textures, combined with the strategic use of natural light and carefully curated lighting, we aim to not only fashion a living environment of high-style but also to enhance transparency and alleviate the darkness that had previously shrouded the space. The harmonious interplay of wooden materials serves to bring equilibrium to the space. Furthermore, the open layout of the main area seeks to establish a vast activity space and unobstructed pathways, ultimately crafting a living environment that seamlessly blends comfort, beauty, and convenience for the homeowners.
The design team artfully utilized luxurious marble slabs, exquisite glass tiles, and reflective mirrors to craft a striking and sophisticated entrance. Furthermore, the mirrors not only add to the opulence but also provide a practical solution for the homeowners to prepare themselves before heading out. As you move inside, the seamless integration of the living room and dining room creates an expansive common area. Moreover, the use of glass partitioning in the kitchen and study enhances the sense of openness and flow throughout the main space. Transitioning to the living room, its TV wall is a masterpiece, featuring stunning stone veneer panels and titanium-plated iron components. Additionally, the consistent visual aesthetic is further accentuated by the use of titanium-plated elements in the display cabinets. Glimpsing towards the dining area, the meticulous use of mirrored materials to adorn the table legs and central island wall exudes elegance while effectively counterbalancing the weightiness of the stone. To maintain a sense of spaciousness and light, the kitchen partition is elegantly crafted from sleek gray glass sliding doors which effectively contain cooking fumes while preserving visibility and light transmission.
Upon entering the private area, one can observe the deliberate departure from the prevalent use of stone in the public space to the employment of wood in the master bedroom, imparting a tranquil and stable atmosphere conducive to rest.
Credits
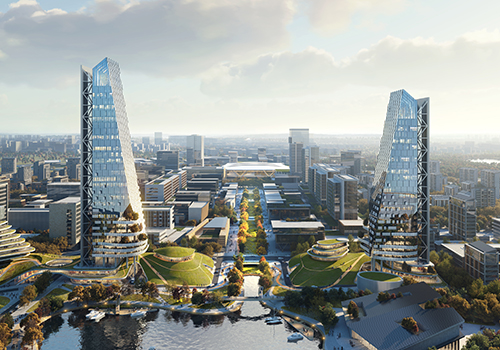
Entrant Company
Extended Play Lab
Category
Commercial Architecture - Mixed-Use Developments

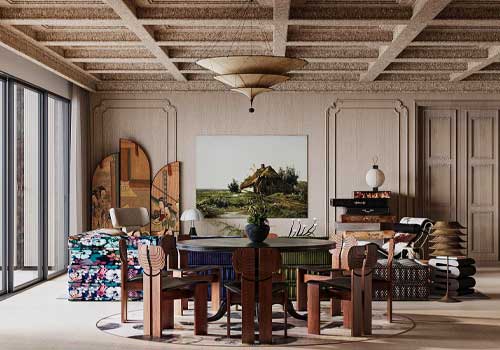
Entrant Company
GROW SPACE DESIGN
Category
Interior Design - Residential


Entrant Company
XIAOJIN Vision (Beijing) Technology Co., Ltd
Category
Cultural Architecture - Public Art Installations and Structures

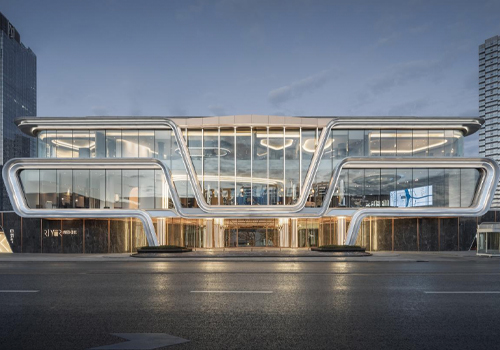
Entrant Company
HZS Design Holding Company Limited
Category
Institutional Architecture - Community Centers and Social Hubs

