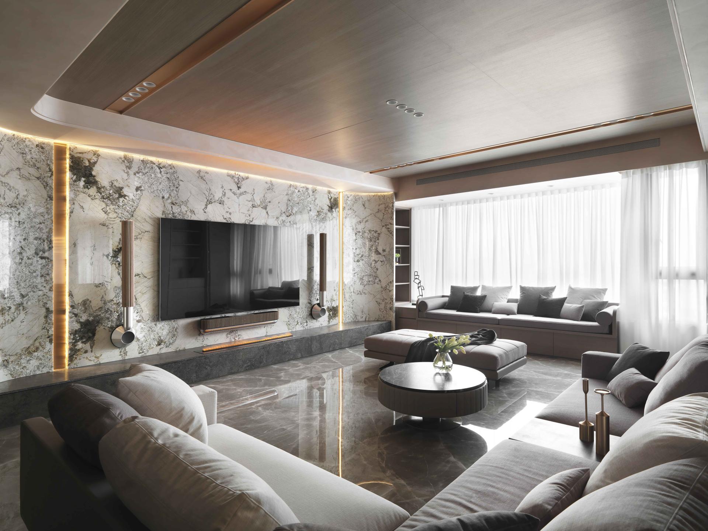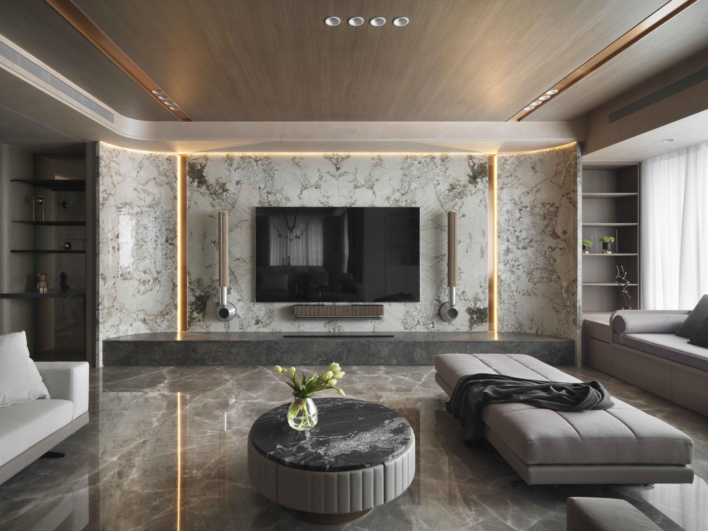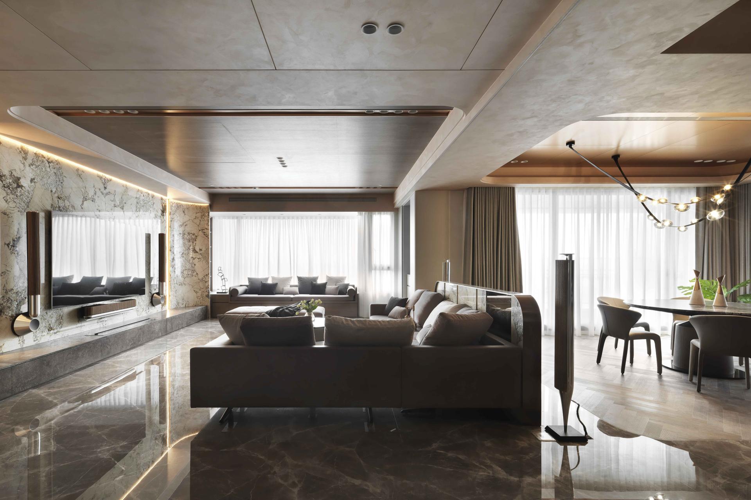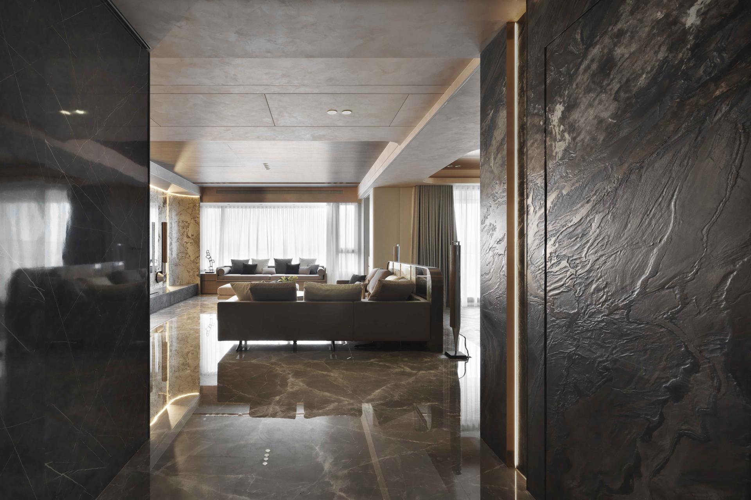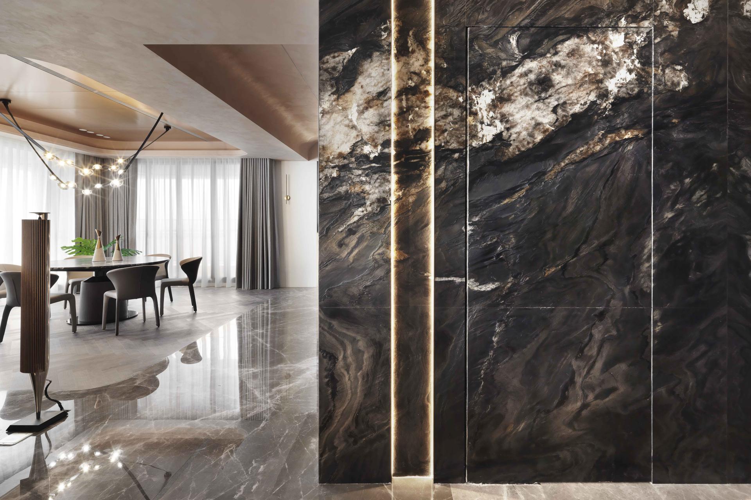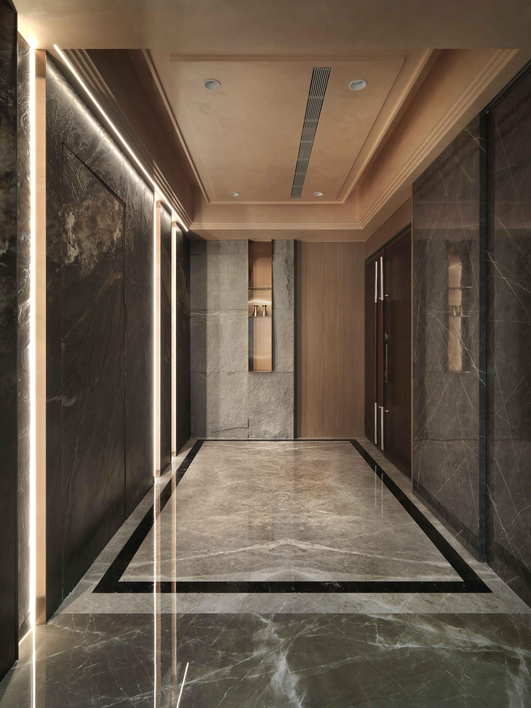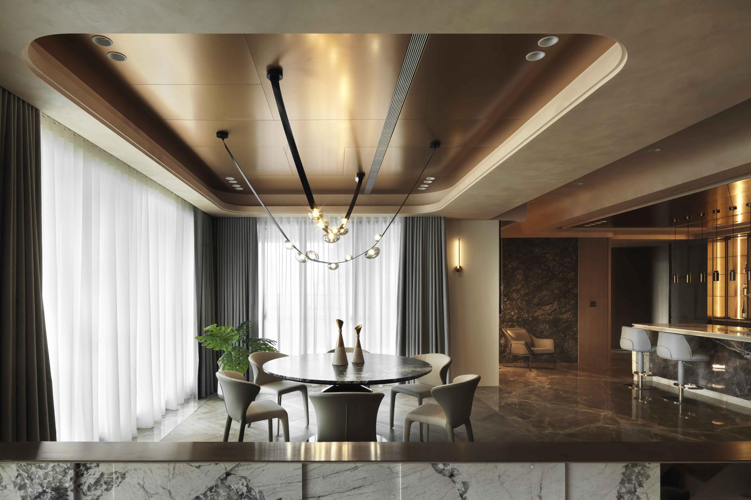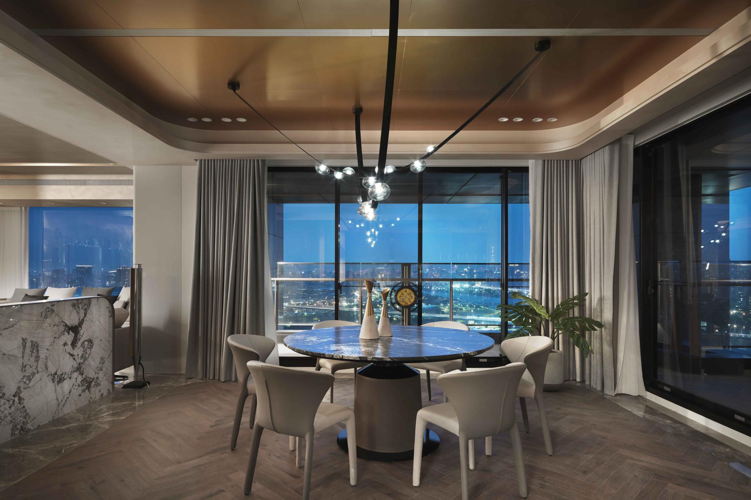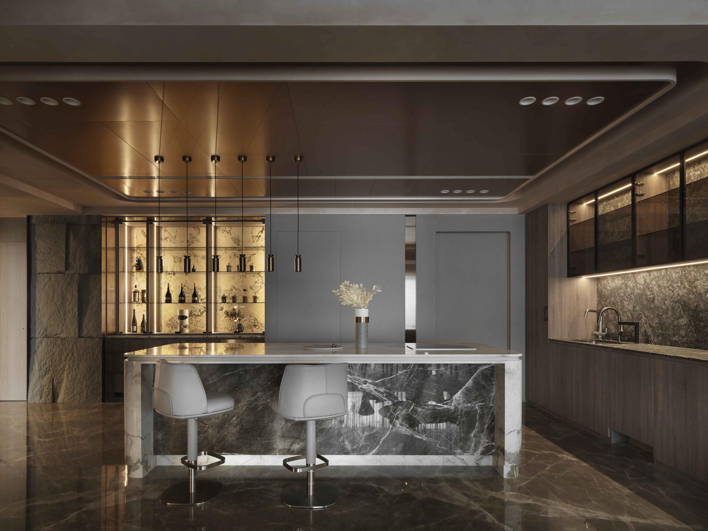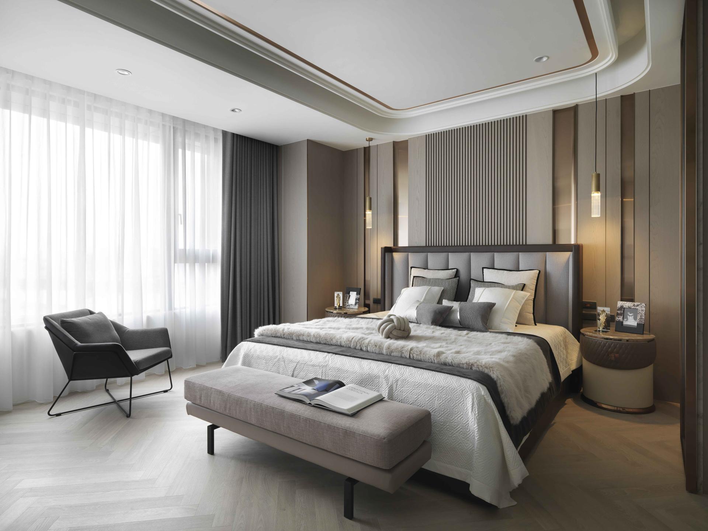2025 | Professional
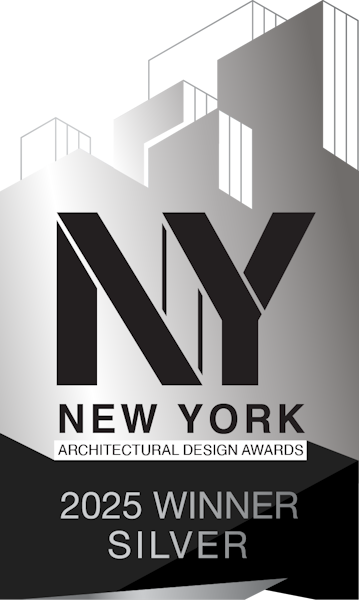
Radiant Grandeur
Entrant Company
MUZE DESIGN Co.,
Category
Interior Design - Residential
Client's Name
Private Client
Country / Region
Taiwan
Capitalizing on the blank canvas provided by an empty shell property and the inherent advantage of its high-floor location with sweeping panoramic views, the design prioritizes a layout that includes three en-suite bedrooms and optimized traffic flow, seamlessly integrating the breathtaking, uninterrupted vistas. These spectacular views transform the space into a living gallery, offering priceless works of art visible from multiple perspectives at all times.
The entry foyer features a bold and textured statement stone wall, with a concealed door leading to a shoe storage area. This design seamlessly integrates with the multifunctional kitchen island and its attached snack bar, creating a high-efficiency layout. The arrangement serves as both a visual and functional barrier, maintaining privacy for the snack area and personal spaces, while also adding a touch of ceremonial elegance to the act of coming home or welcoming guests.
The residence exudes the bespoke elegance of a private luxury club, with every detail meticulously crafted to enhance the homeowner's lifestyle, whether hosting wine tastings, enjoying gourmet dining, or indulging in cinematic entertainment. Advanced acoustic treatments, a masterful balance of solid and void spatial proportions, and seamless integration of diverse materials define the design.
The lighting plan, refined soft furnishings, and a warm gold-brown palette create a cohesive and inviting ambiance. Natural stone is prominently featured in functional elements such as the island, dining table, and partition walls, while textures like polished, matte, chiseled, and semi-translucent finishes introduce layered complexity. This interplay of materials achieves perfect visual harmony.
Tiered ceilings follow the beam directions, subtly dividing zones while complementing floor material transitions. Accents of wood veneer, specialty coatings, and metal panels further elevate the dimensionality of the design. Together, these elements culminate in a space that radiates understated luxury, cultural sophistication, and timeless charm.
Credits
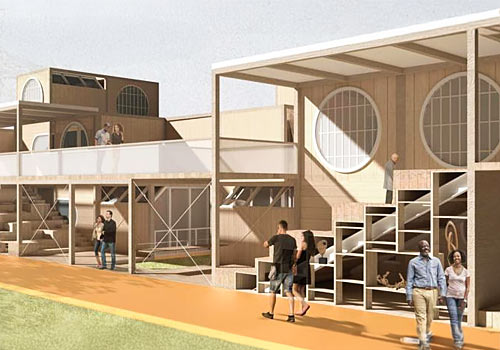
Entrant Company
Jiani Dai, Chongyang Ren, Ruxuan Zheng, Jacqueline Liu
Category
Urban Design and Planning - Residential Community Planning

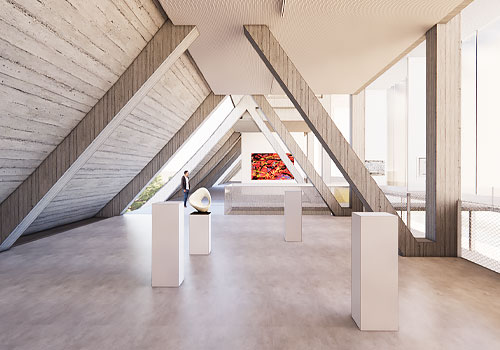
Entrant Company
Queenie-Anyuan Studio
Category
Conceptual Design - New Category

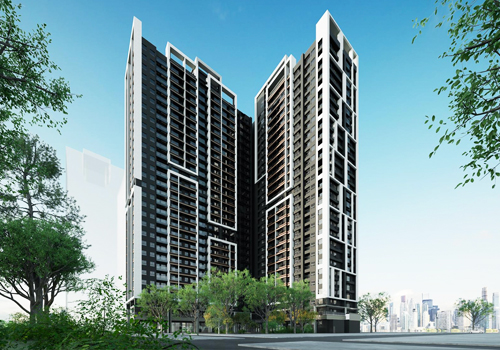
Entrant Company
smt design
Category
Commercial Architecture - Mixed-Use Developments

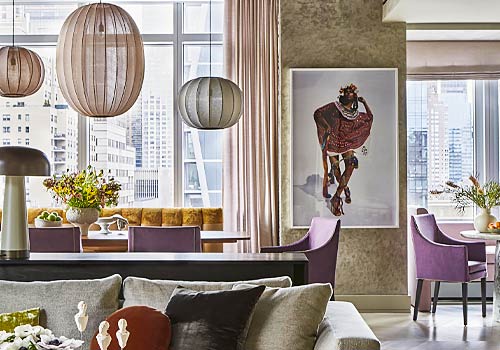
Entrant Company
Koo de Kir Architectural Interiors
Category
Interior Design - Residential

