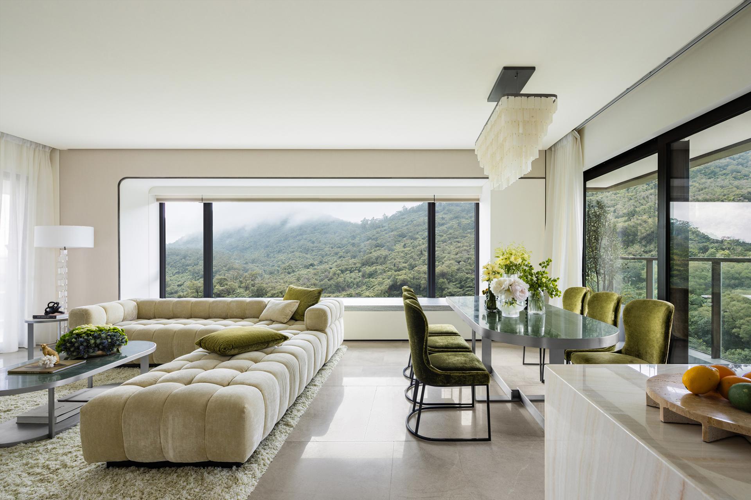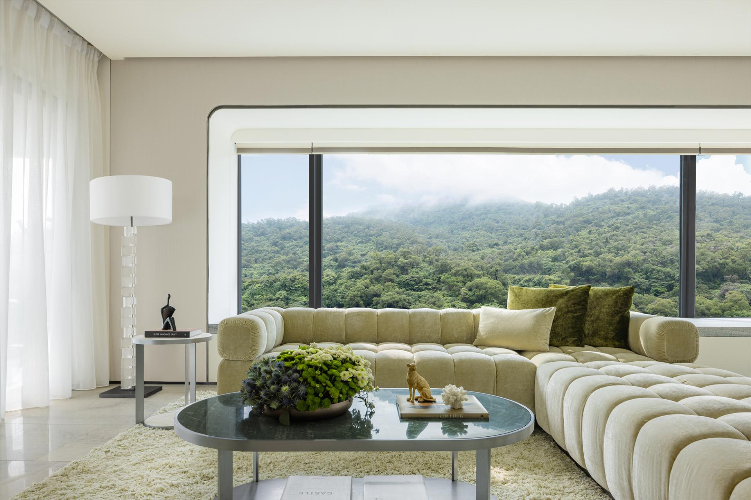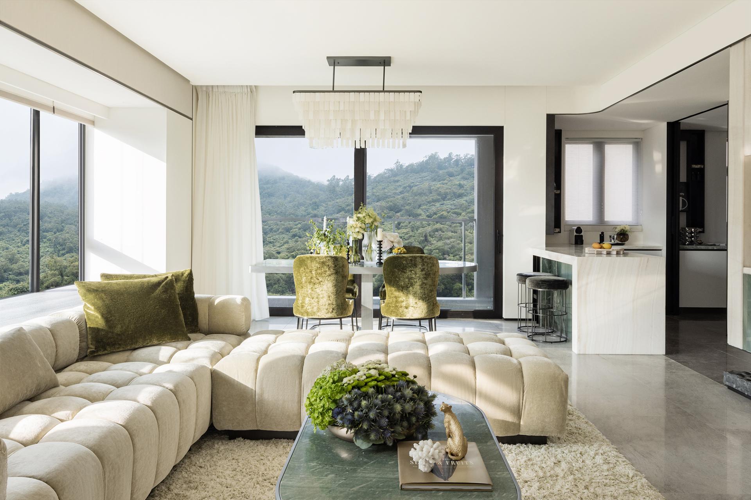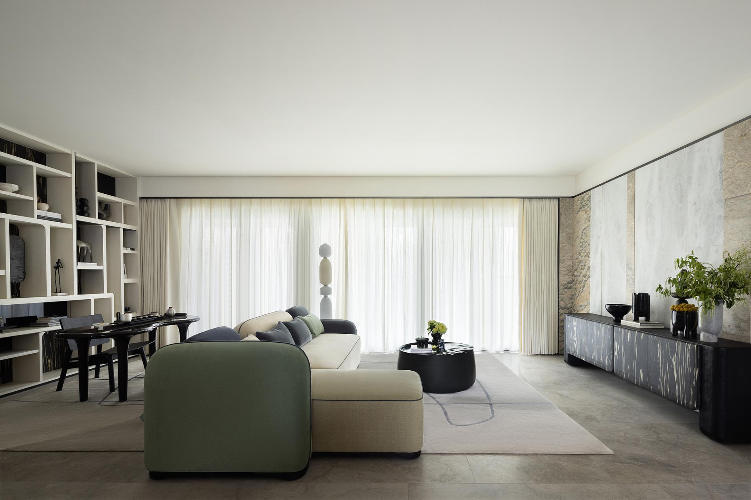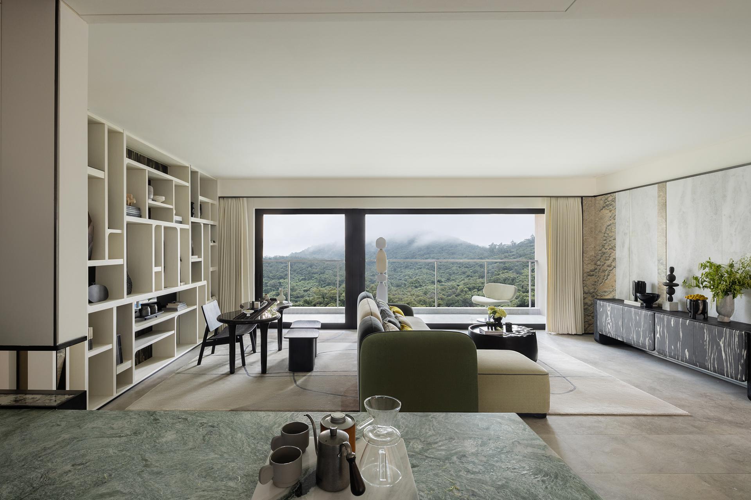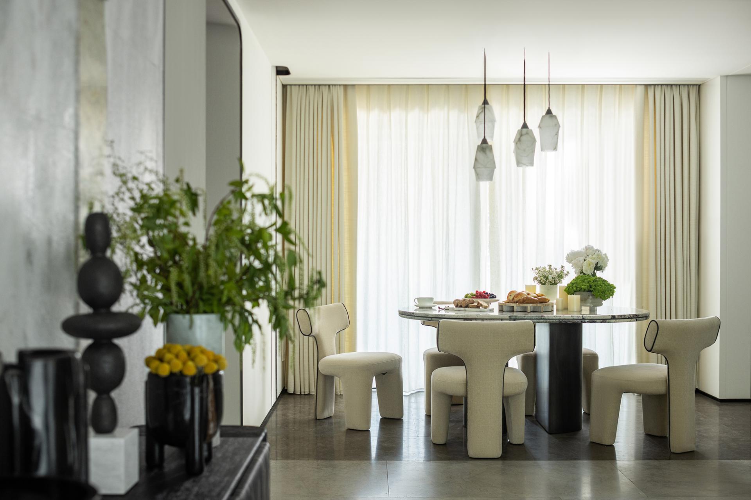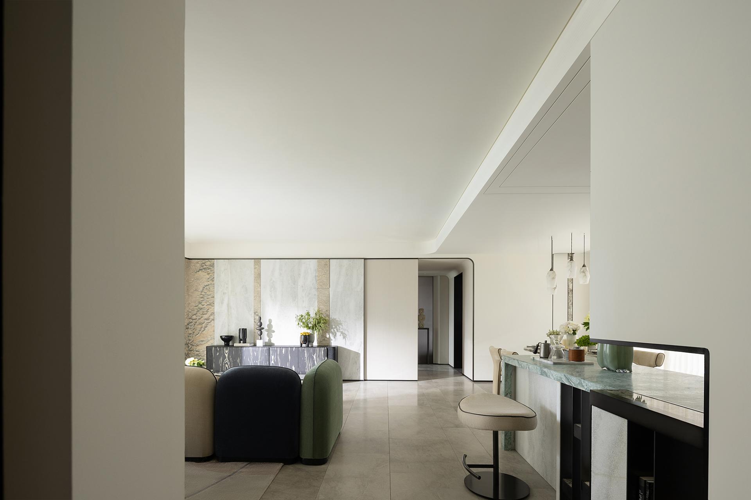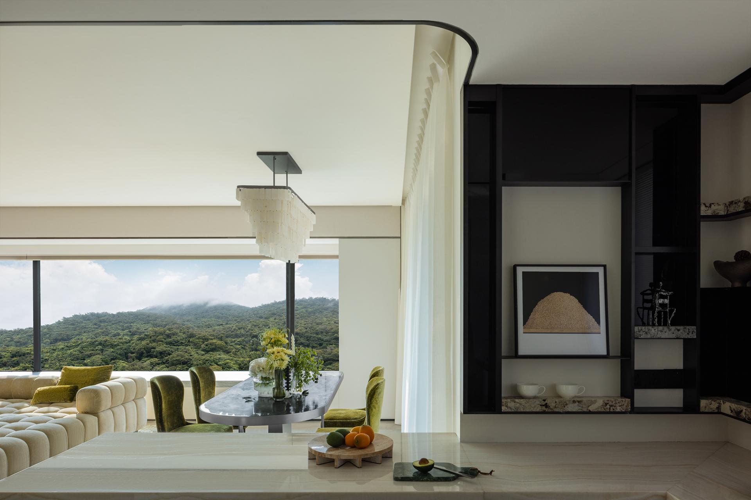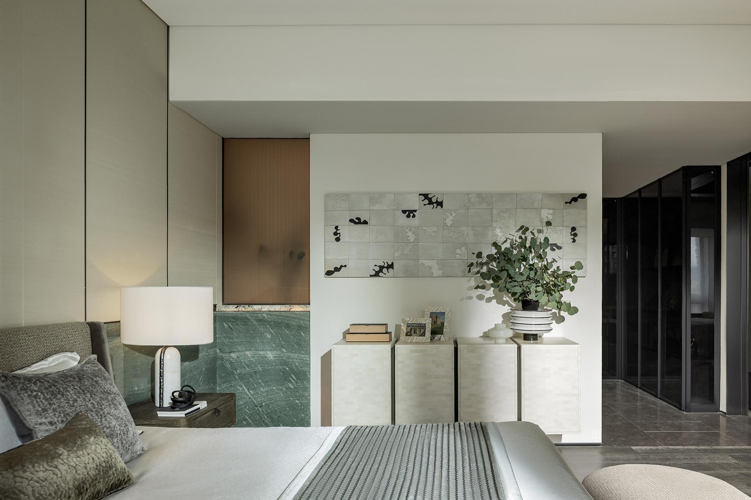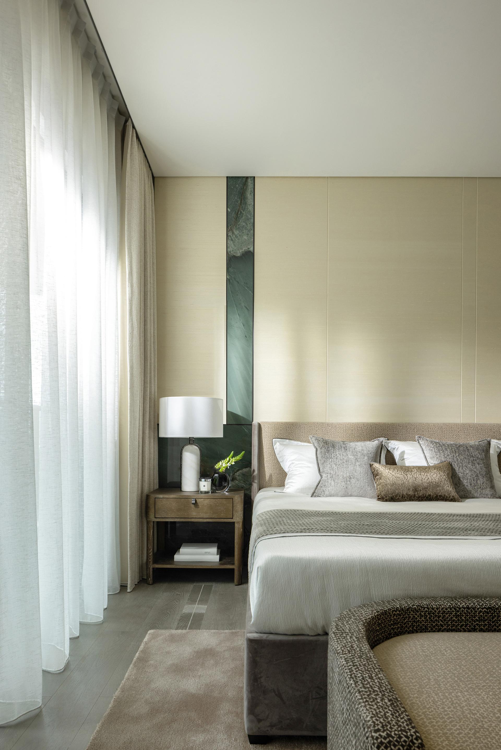2025 | Professional
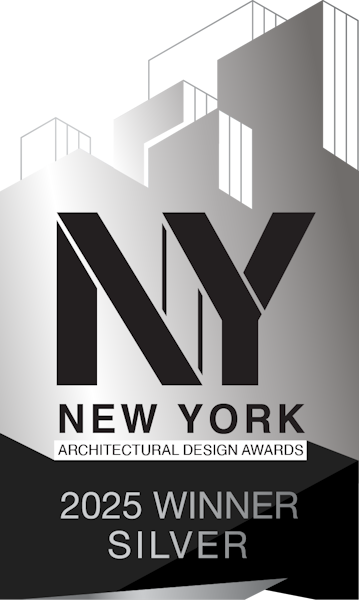
Essence of Refinement
Entrant Company
Z-work Design
Category
Interior Design - Residential
Client's Name
Zhuhai Huafa Group Co.Ltd.
Country / Region
China
This exemplary model home, situated in the picturesque city of Zhuhai, China, is designed to embody the perfect blend of practicality, artistry, and environmental consciousness. The design concept skillfully weaves together the area’s stunning natural landscape and rich cultural heritage, creating a residence that resonates with both elegance and purpose. Meticulous attention has been paid to the spatial layout and selection of materials, ensuring each element contributes to a harmonious living experience. The design not only reflects contemporary lifestyle preferences but also celebrates the timeless beauty of Oriental aesthetics, inviting residents to enjoy a space that is as inspiring as it is functional.
The design thoughtfully emphasizes the harmonious relationship between indoor and outdoor environments, utilizing a series of spatial transitions that seamlessly connect the two. As you step into the entrance hall, the integrated design blurs the lines between interior and exterior, making the elevator door feel like a gracious threshold into your home—bestowing a sense of ceremony to each return. The entrance hall cabinet stands out as both a striking decorative element and a highly functional piece. Serving as the visual centerpiece of the space, it artfully combines aesthetics with practicality, offering ample storage while enriching the overall beauty of the environment. This careful attention to detail enhances the convenience and elevates the living experience for residents, creating a warm and inviting atmosphere that feels truly welcoming.
The common area showcases an inviting open layout that harmoniously unites the living room, dining room, and kitchen. This thoughtfully designed space not only radiates brightness and openness but also fosters a fluid living and working environment for the residents. With its impressive horizontal hall design, the living room offers expansive views that enhance the feeling of openness, complemented by a palette of fresh colors and sleek, simple lines that create a soothing and spacious ambiance. The kitchen is a true highlight, featuring a sophisticated integration of Chinese and Western elements. It is equipped with multifunctional sliding drawers and innovative storage solutions that maximize space efficiency while embodying a contemporary and fashionable lifestyle.
Credits
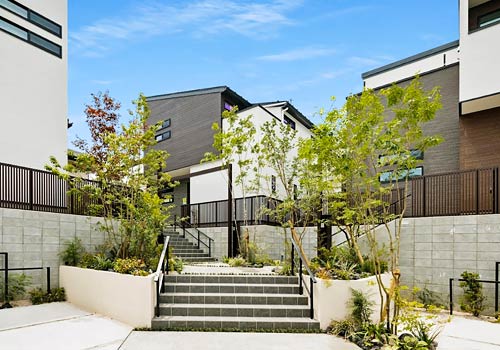
Entrant Company
CHUO GREEN KAIHATSU Co., Ltd.
Category
Residential Architecture - Affordable Housing

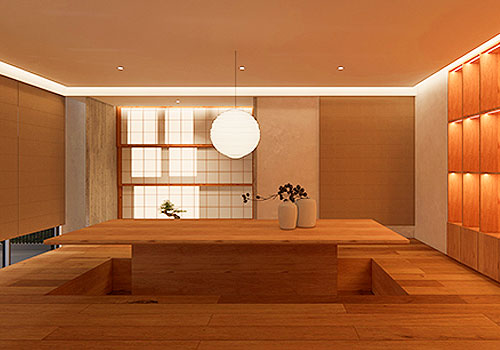
Entrant Company
Runcheng Construction Company Limited
Category
Interior Design - Recreation Spaces

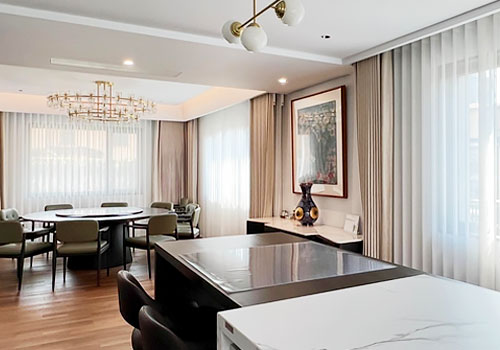
Entrant Company
XY DESIGN
Category
Interior Design - Living Spaces

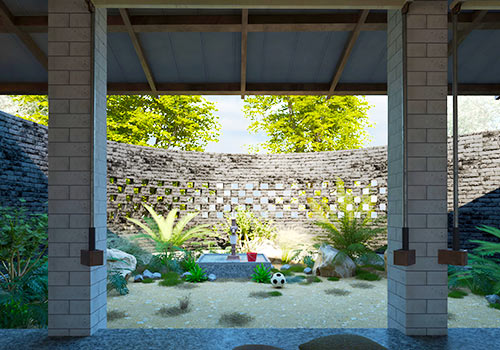
Entrant Company
Youssef Denial
Category
Cultural Architecture - Cultural Centers and Community Halls

