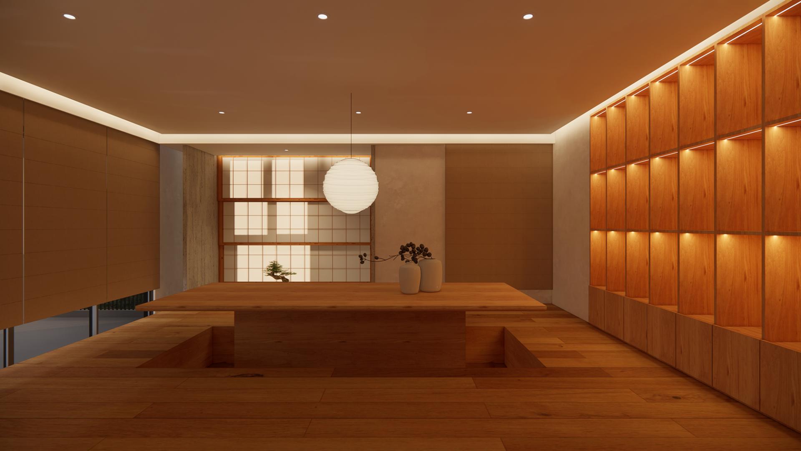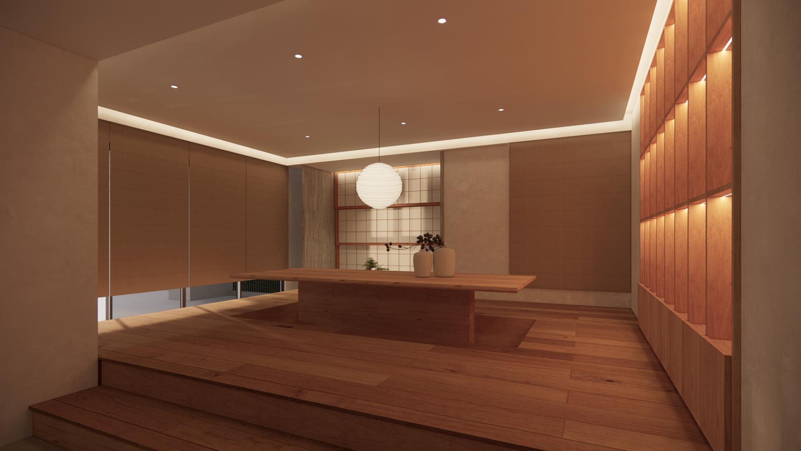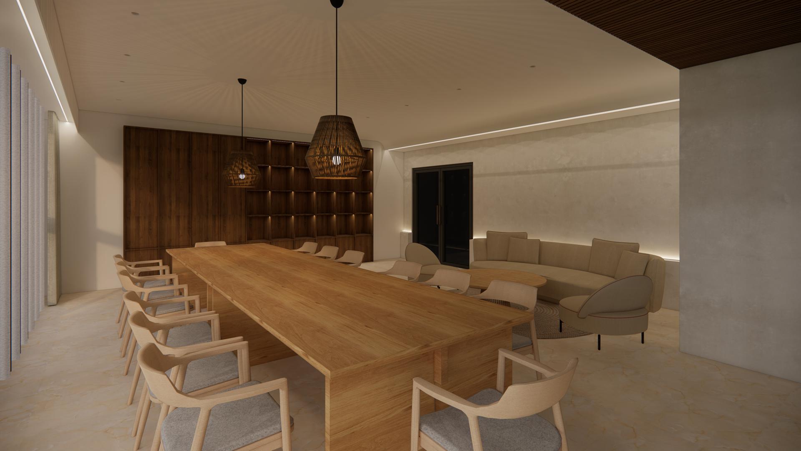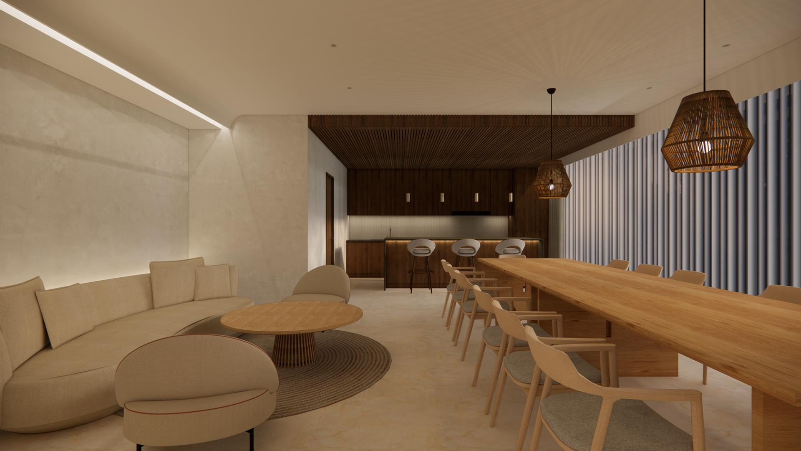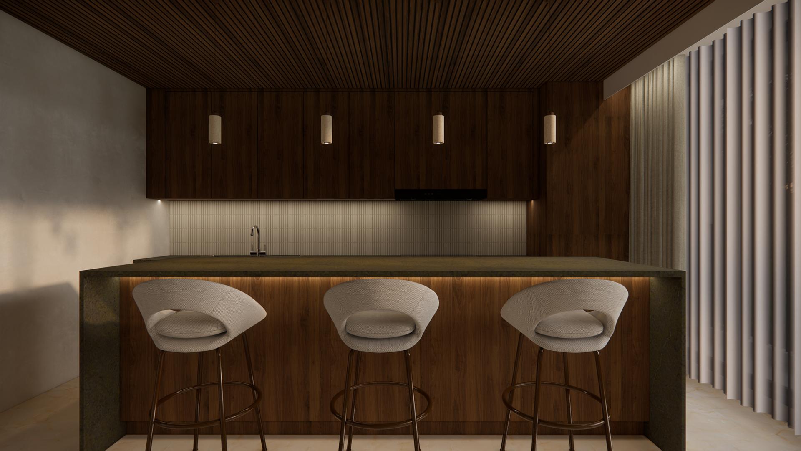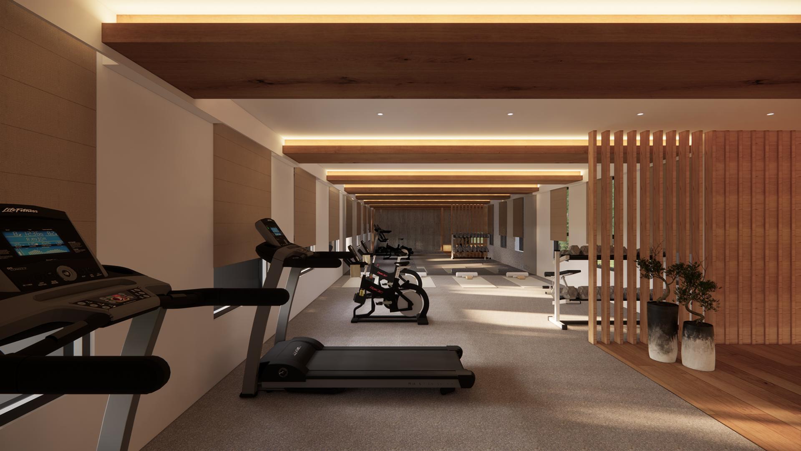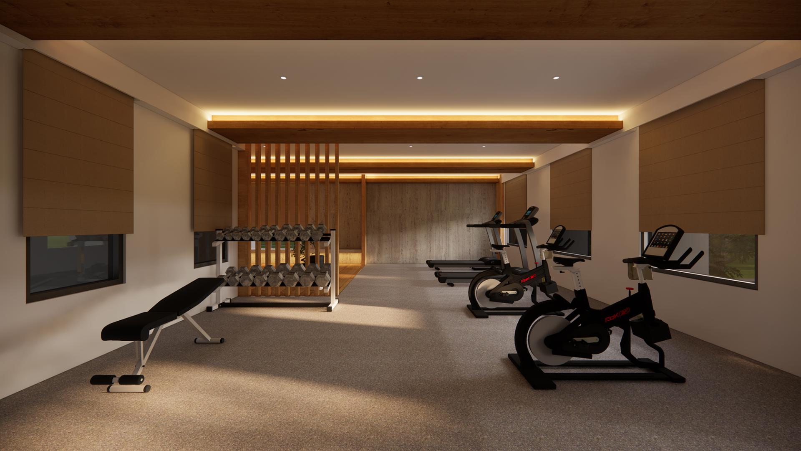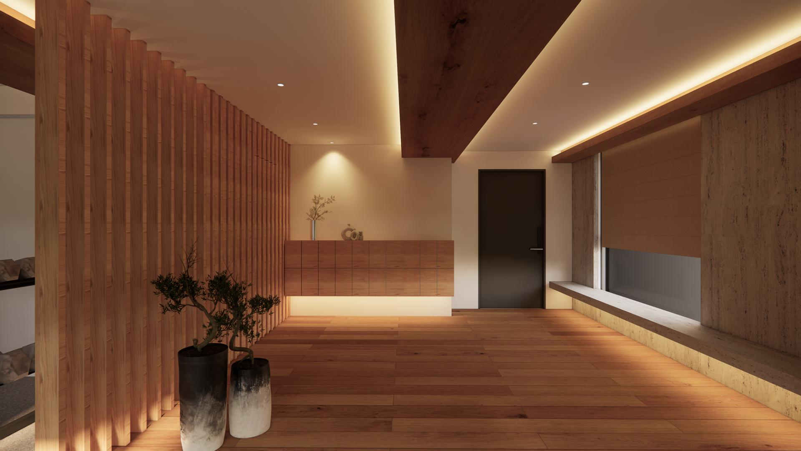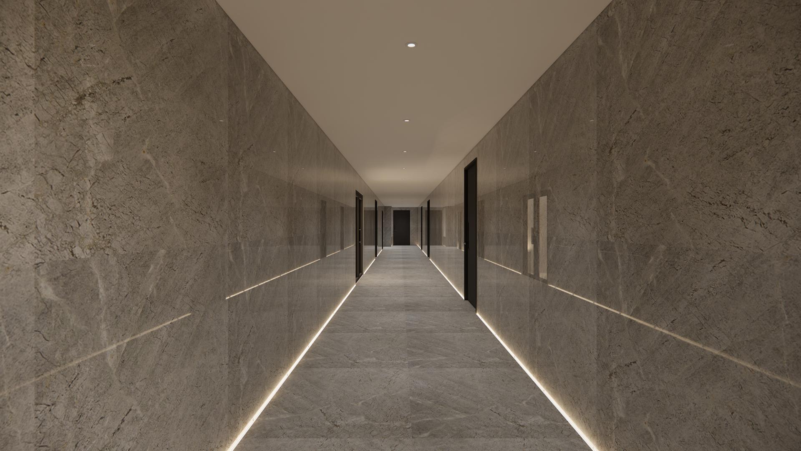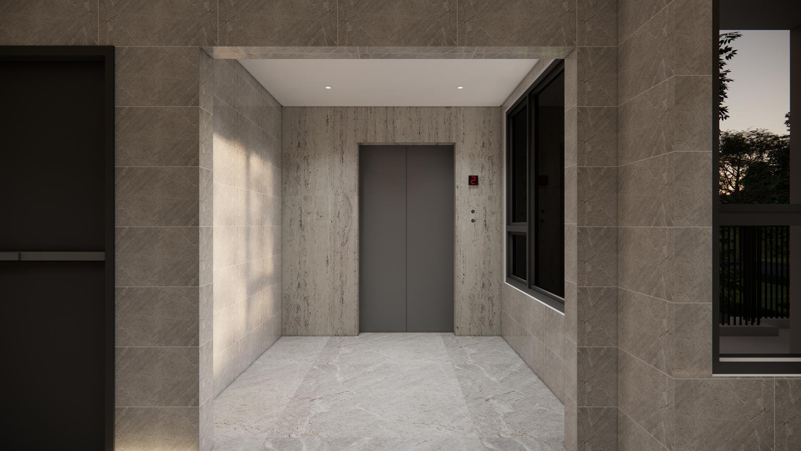2025 | Professional
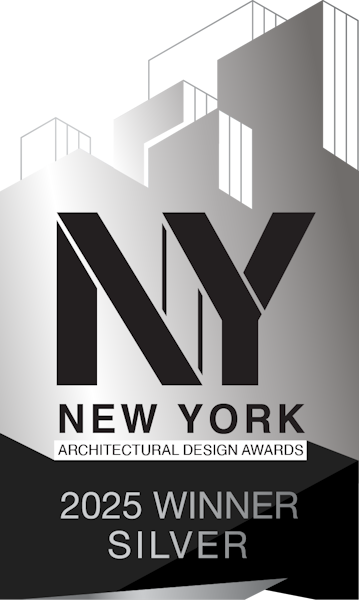
Freestyle
Entrant Company
Runcheng Construction Company Limited
Category
Interior Design - Recreation Spaces
Client's Name
Country / Region
Taiwan
The shared amenities of this multi-residential complex embrace a Japandi aesthetic—a quiet blend of Nordic functionality and Japanese serenity. The result is a minimalist yet warm environment that encourages rest, focus, and connection.
On the second floor, wood finishes and natural light define a calm, centered fitness room, while the adjacent banquet hall connects seamlessly to a kitchen and dining area, turning cooking into an act of emotional exchange. Soft lighting and pared-down furnishings create a cozy setting for communal gatherings.
Upstairs, the rooftop offers a lush escape from the city. Stone paths and wooden platforms are woven together in a rhythm that changes with the seasons. The reading room, wrapped in wood and soft textiles, invites solitude; nearby, the outdoor barbecue area—anchored by stone and ambient lighting—retains the warmth of human connection.
More than a configuration of amenities, these spaces reflect a finely tuned lifestyle philosophy. Freestyle is about discovering one’s rhythm—finding balance and comfort across every space, and creating the freedom to reconnect with nature, and with oneself, even in the heart of the city.
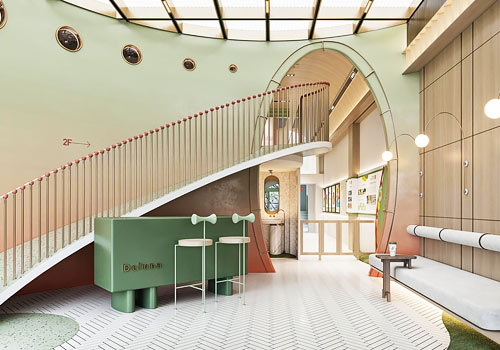
Entrant Company
Jie Li
Category
Interior Design - Children's Rooms & Nurseries

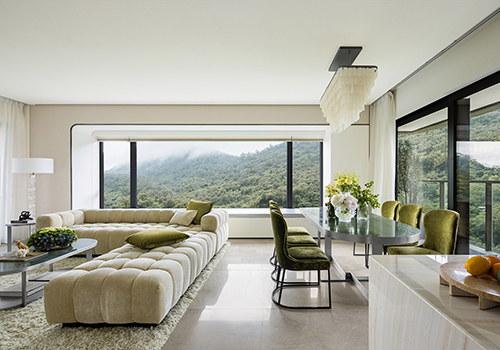
Entrant Company
Z-work Design
Category
Interior Design - Residential

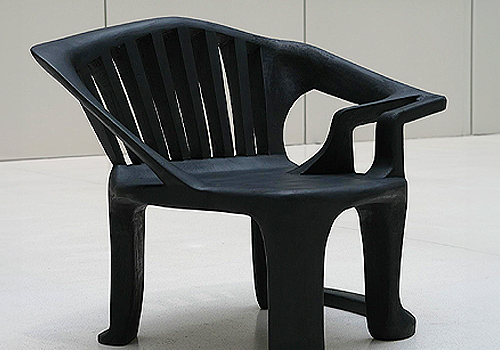
Entrant Company
Artificial-Architecture, Singapore University of Technology and Design
Category
Furniture Design - Custom Furniture

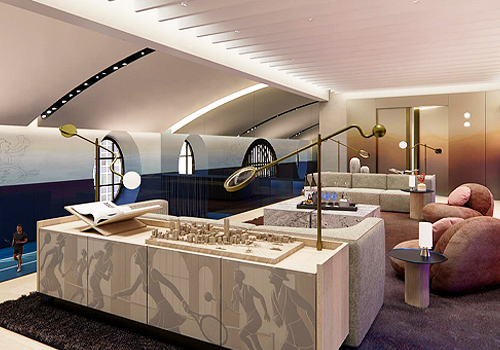
Entrant Company
Sheng Wei Yang Design
Category
Interior Design - Sports

