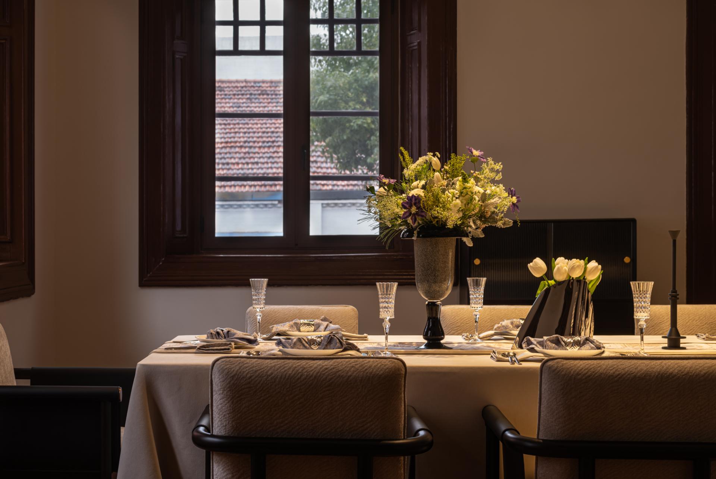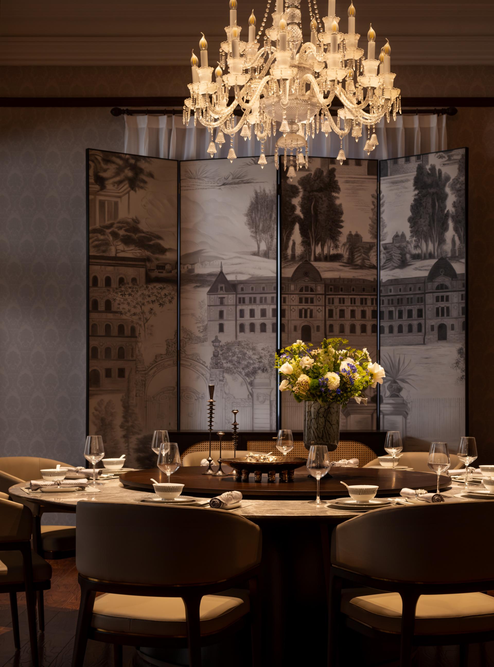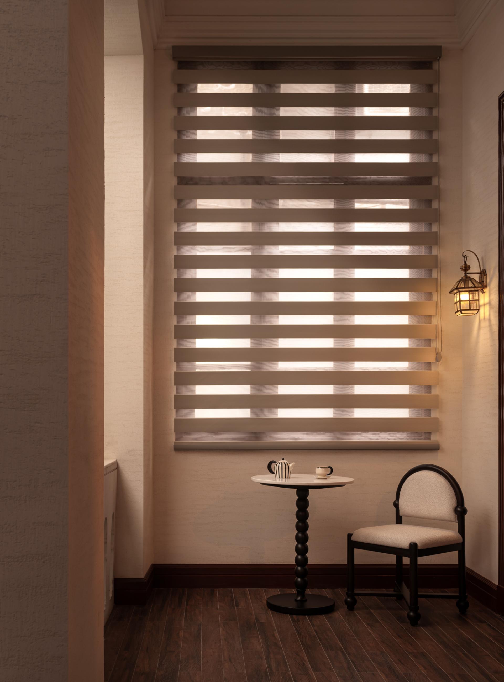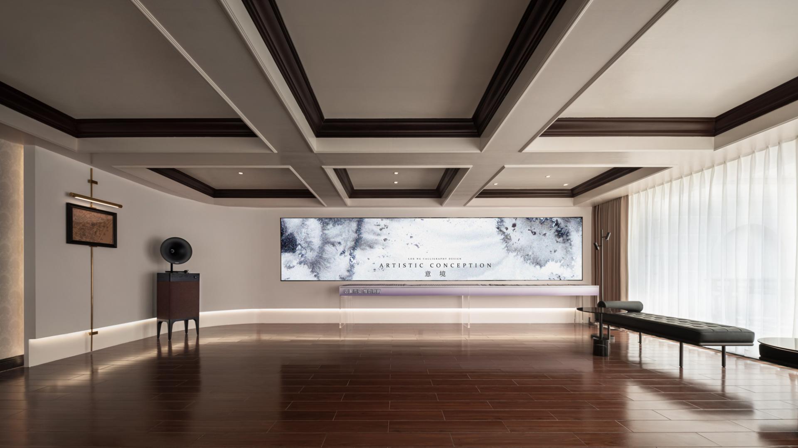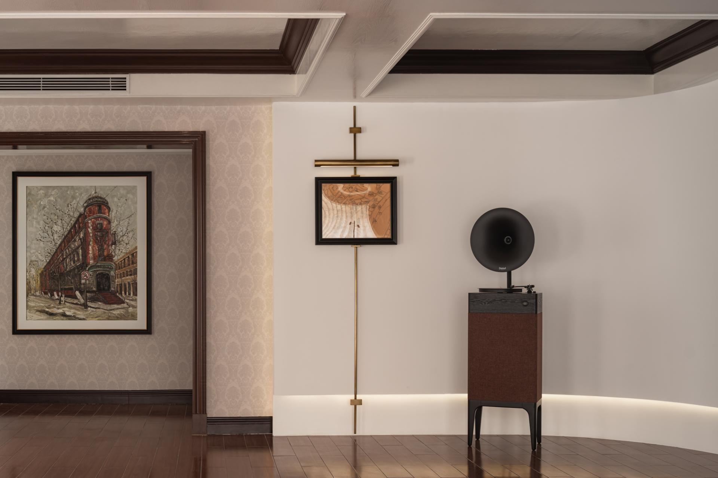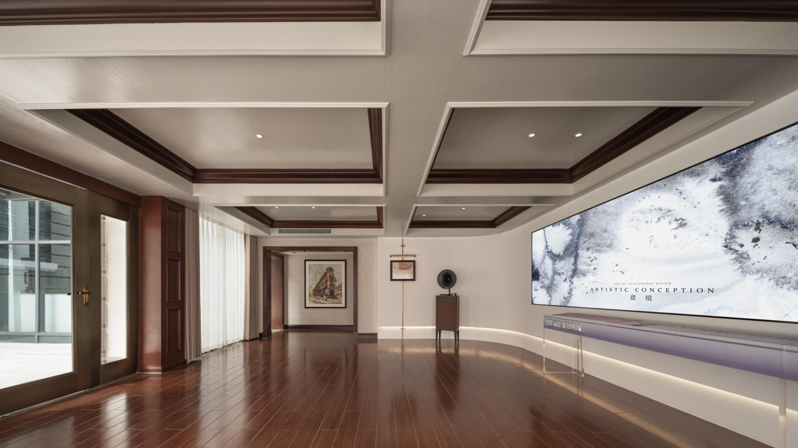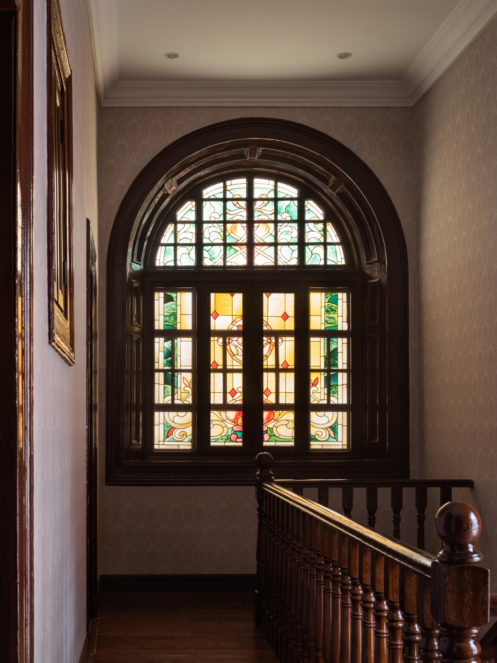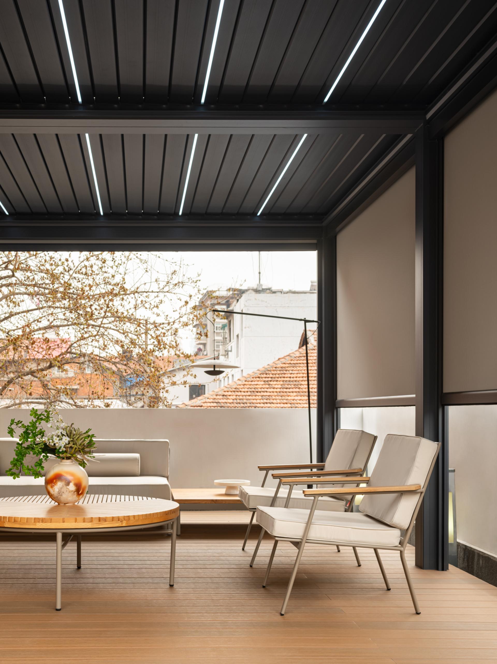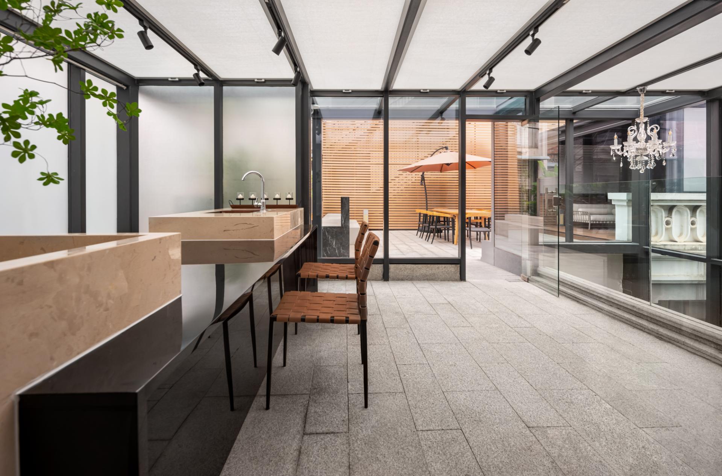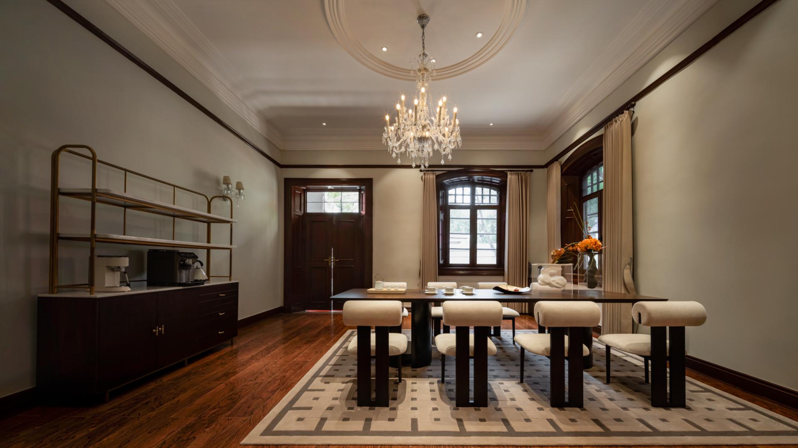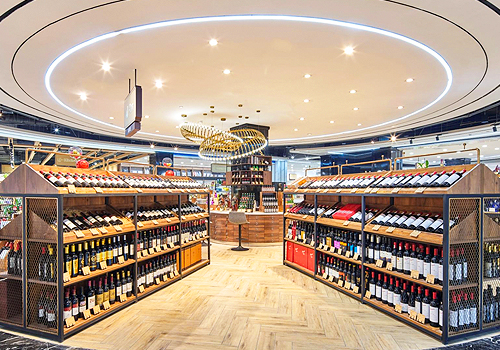2025 | Professional
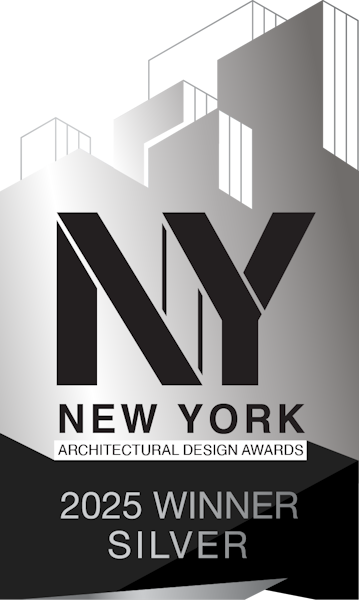
Wei Chu Hui Innovation Hub
Entrant Company
Yitian Design Group
Category
Interior Design - Hospitality
Client's Name
Wuhan Institute of Industrial Innovation and Development
Country / Region
China
Historical districts represent the cultural fabric of a city. The preservation of old buildings showcases the spatial patterns shaped during urban development, carrying profound significance for cultural heritage. In this project, YiTian Design Group strikes a harmonious balance between aesthetics and functionality, blending architectural distinctiveness with corporate identity. Going beyond mere physical renewal, the design integrates with neighboring heritage sites like Tongxing Lane and Shengli Street, restoring the historical urban fabric to revive a century-old legacy. By rekindling precious urban memories, the project revitalizes the past to inspire future innovation. This project is located at No. 1 Yuefei Street, Jiang’an District, Wuhan, within the "Hankou Historic District". Its predecessor was a century-old French-style building constructed before 1937. Now, this 900-square-meter heritage-protected structure has been transformed into the ‘Wei Chu Hui’Innovation Hub—a high-end talent cluster developed by Wuhan Institute of Industrial Innovation and Development. The "Wei Chu Hui" Innovation Hub will integrate resources, build an innovation network, and facilitate seamless collaboration across government, industry, academia, research, finance, service, and application sectors. It aims to provide comprehensive momentum for Wuhan’s industrial upgrading. The design concept of this project centers on harmonious aesthetic balance, integrating the corporate culture of Wuhan Institute of Industrial Innovation and Development to create a space that embodies both urban heritage and institutional identity. Designed for long-term adaptability to future scenarios, the architecture employs a restrained yet intentional approach—where elements are subtly curated without excessive embellishment. With a profound vision expressed through lightness, the design breathes timeless artistic renewal into the building. Beneath stained-glass windows, sunlight spills onto vegetable vendors' baskets—a surreal juxtaposition of the divine and the everyday. Here, the sacred and the mundane coalesce into a living tableau of urban poetry. The curtain wall of the new tower reflects the silhouette of heritage buildings—transforming contemporary materials into a‘looking-glass canvas’of history. This interplay of reflection and substance becomes an architectural metaphor for how the past continually informs the present. Here, moss-filled cracks and weathered paint layers emerge as more eloquent chroniclers than textbooks could ever be.
Credits
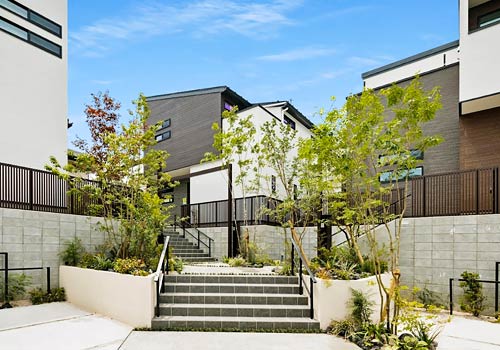
Entrant Company
CHUO GREEN KAIHATSU Co., Ltd.
Category
Residential Architecture - Urban Residential Design

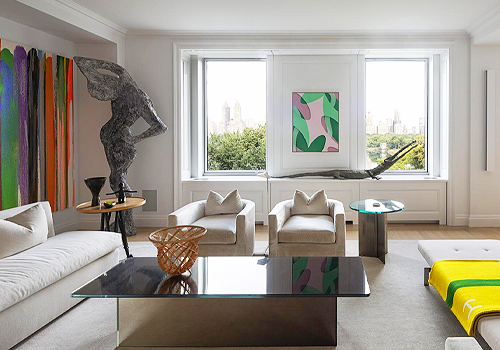
Entrant Company
SheltonMindel
Category
Interior Design - Renovation

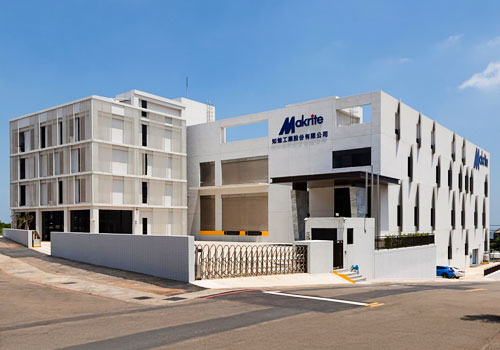
Entrant Company
YUE Interior Design CO., LTD.
Category
Commercial Architecture - Industrial Design & Manufacturing Plants

