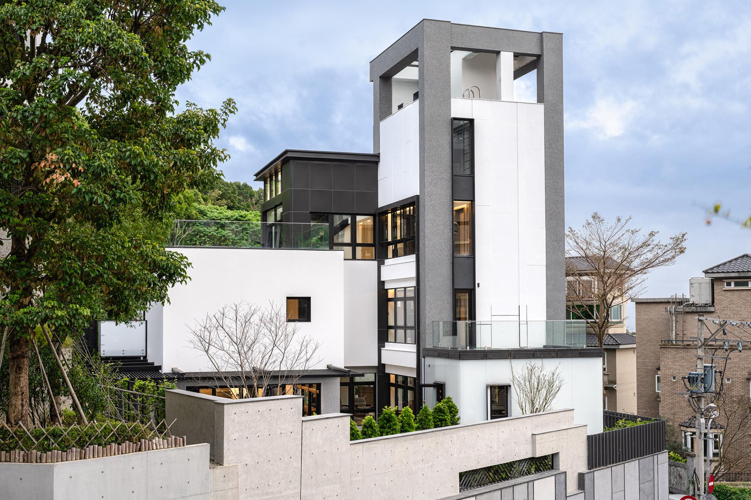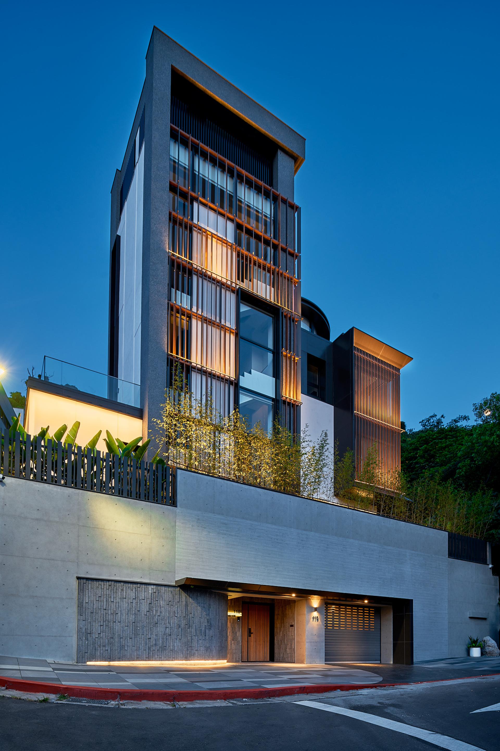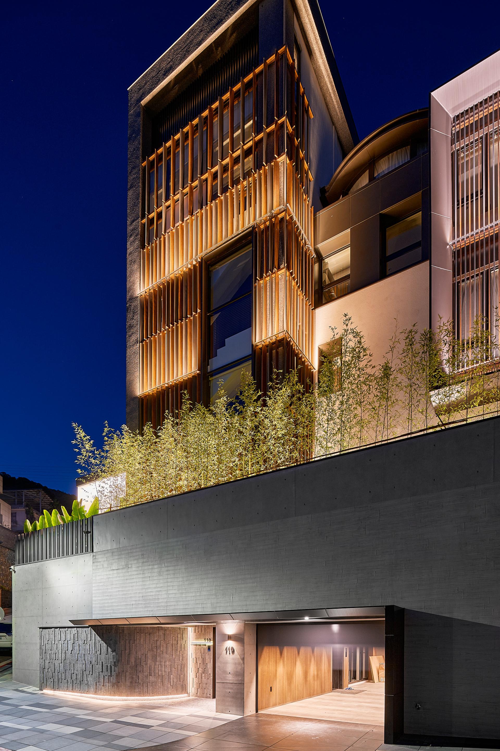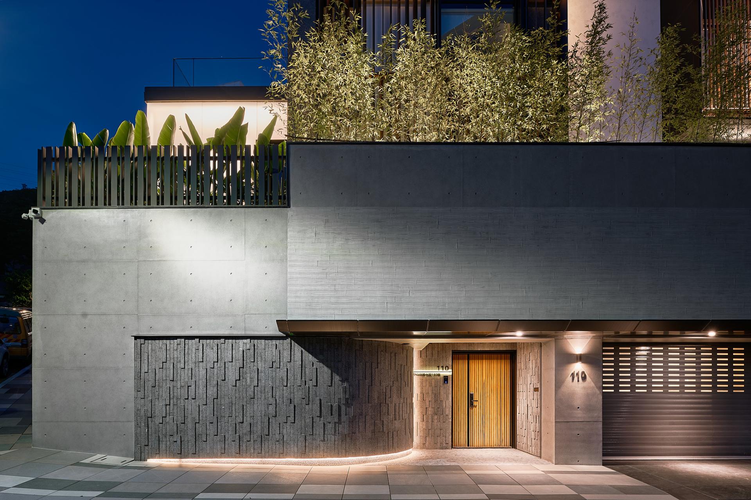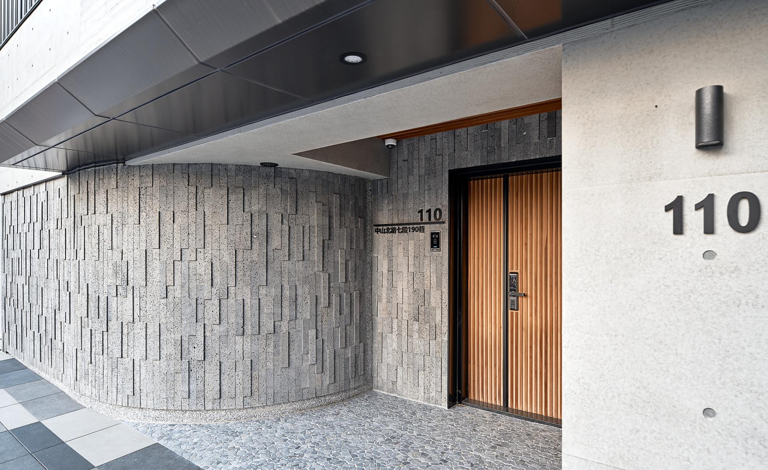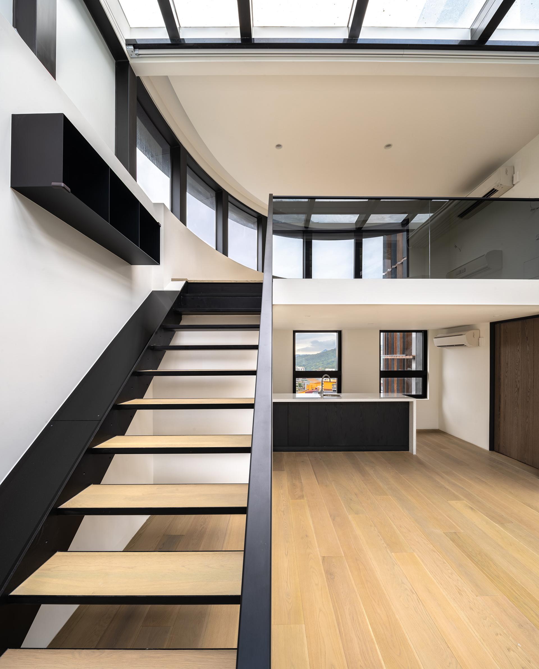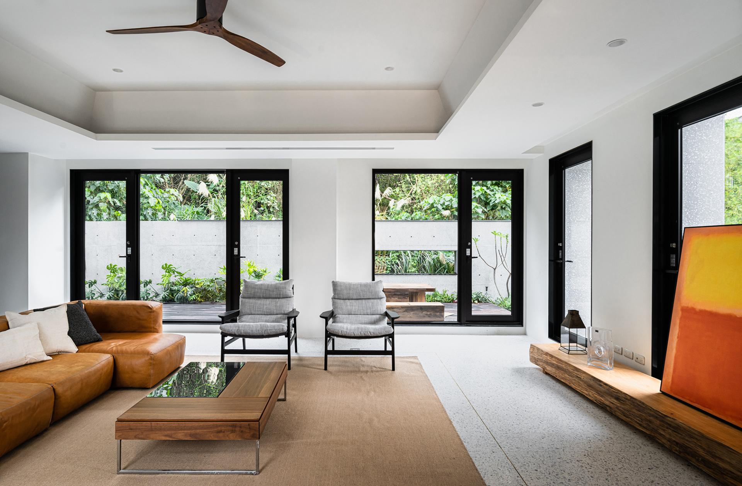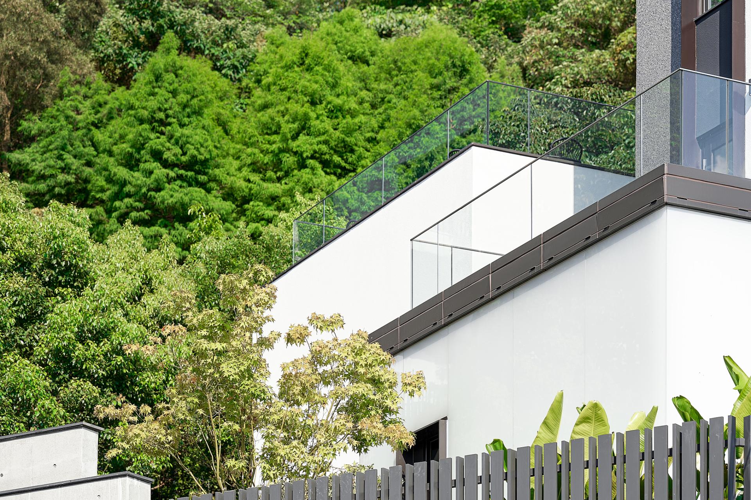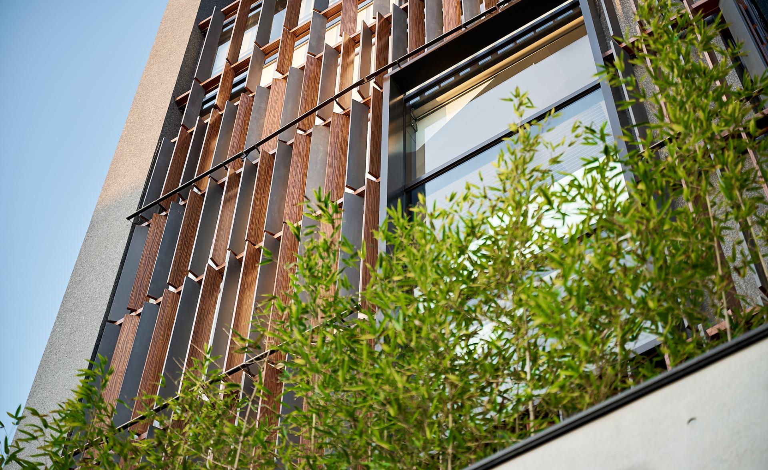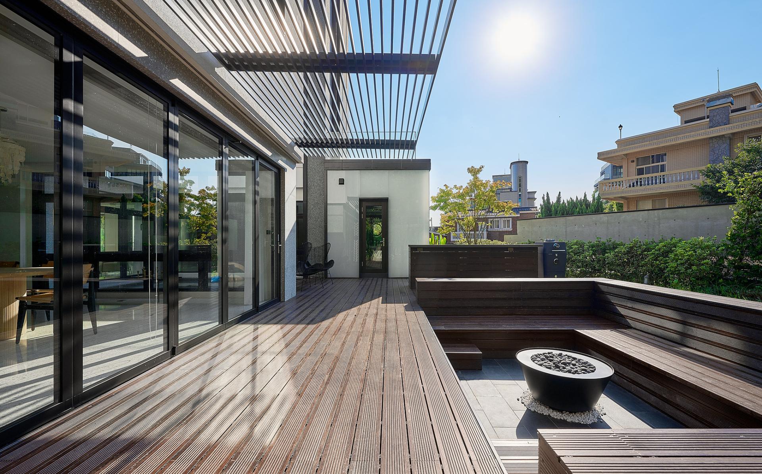2025 | Professional
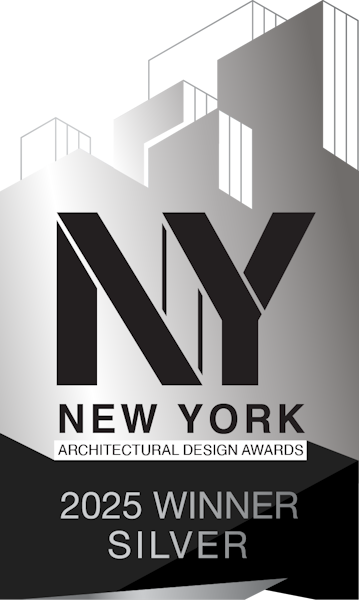
Where Emerald Shadows Dwell
Entrant Company
BSTUDIO
Category
Residential Architecture - Sustainable and Eco-Friendly Homes
Client's Name
Country / Region
Taiwan
This villa design plan embodies a commitment to creating a sustainable and inviting living space. Guided by the homeowner's vision, the designer has incorporated environmentally friendly building practices, establishing a design ethos that prioritizes ecological responsibility. To achieve this, they have consciously opted for a modern and minimalist aesthetic, steering clear of ostentatious materials in favor of a rich texture that resonates with the principles of sustainable development. The choice of eco-friendly building materials is just the beginning. Through skillful and innovative structural design, the architect not only enhances the villa's functionality but also elevates its visual appeal, ensuring that every element contributes to energy efficiency and effective carbon reduction. Meticulous attention to detail is evident throughout the design, highlighting the designer's extraordinary craftsmanship. This careful balance between practicality, aesthetic elegance, and environmental stewardship creates a residence that harmoniously integrates with its natural surroundings, allowing residents to experience a profound connection to the environment while enjoying modern comforts.
The building's exterior is adorned with environmentally friendly outdoor paint, seamlessly blending sustainability with aesthetics. The integration of ALC (Autoclaved Lightweight Concrete) boards and EPS (Expanded Polystyrene) boards adds a dynamic concave-convex texture to the facade, creating a captivating play of light and shadow that evokes the elegance of a sculptural masterpiece. This thoughtful design not only enhances visual interest but also provides practical benefits, including effective sun shading, reliable rain protection, and excellent heat insulation. On the expansive external walls of the basement, a specialized paint simulates the rugged texture of exposed concrete, while a warm, natural wood tone brings a rich layer of contrast and depth. This combination fosters a sense of warmth and sophistication. Turning to the interior, the designer has expertly tailored the size and positioning of the windows to suit the unique requirements of each area on every floor. This meticulous approach ensures an abundance of natural light and optimal ventilation, significantly enhancing the comfort and functionality of the living spaces.
Credits
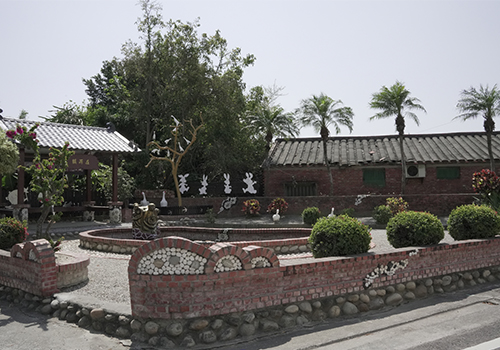
Entrant Company
Yunlin County Government
Category
Institutional Architecture - Community Centers and Social Hubs

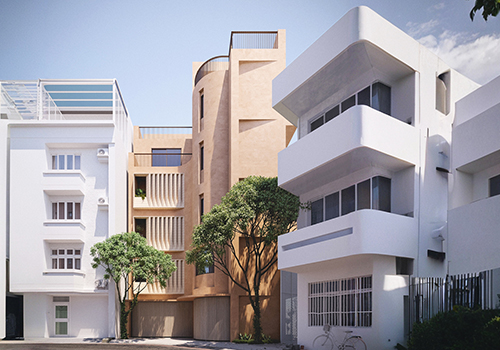
Entrant Company
YUJU DEVELOPMENT
Category
Residential Architecture - Multi-Family and Apartment Buildings

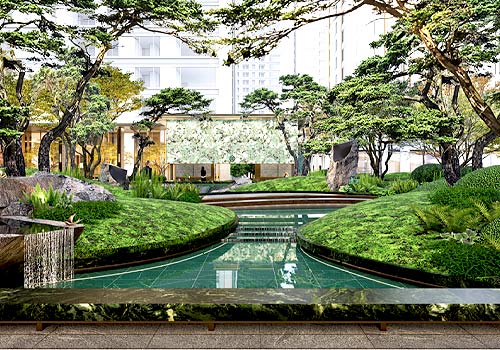
Entrant Company
Hotaland
Category
Landscape Architecture - Residential Landscape

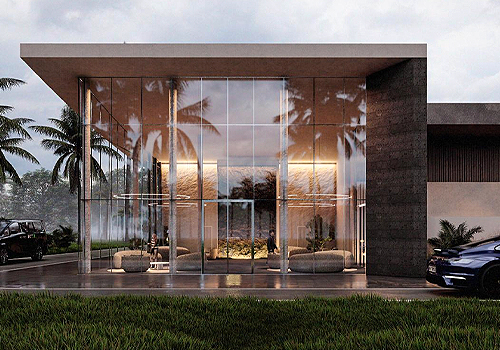
Entrant Company
HIT Development
Category
Commercial Architecture - Hotels & Resorts

