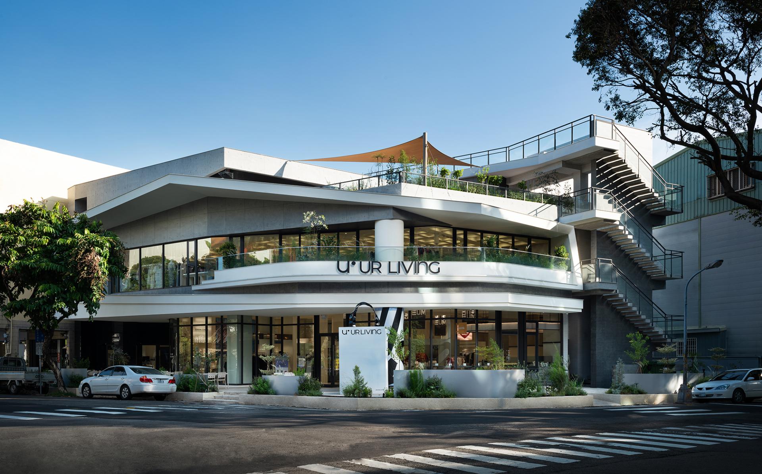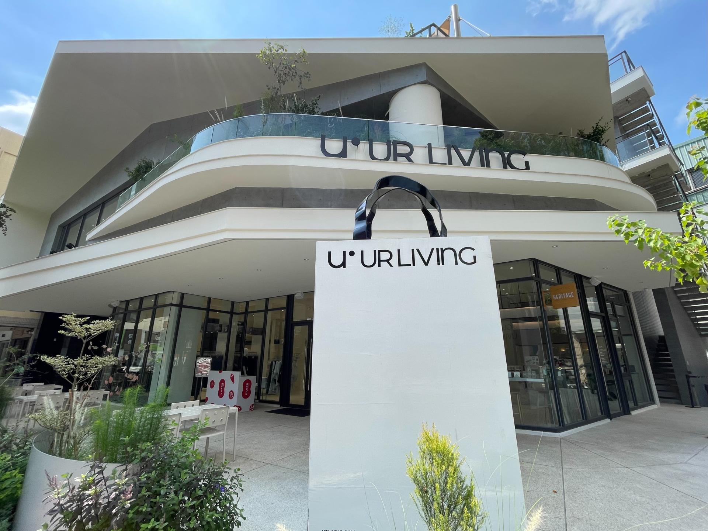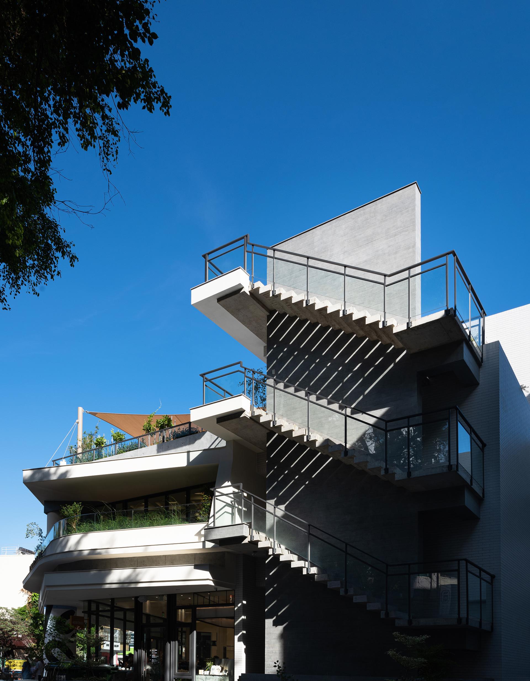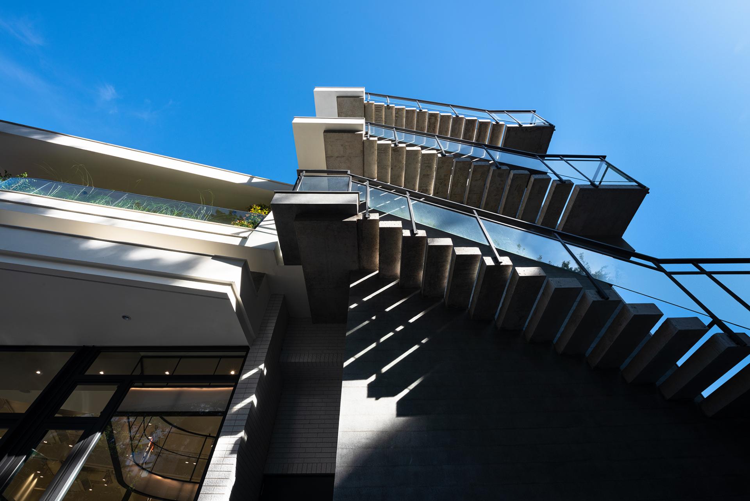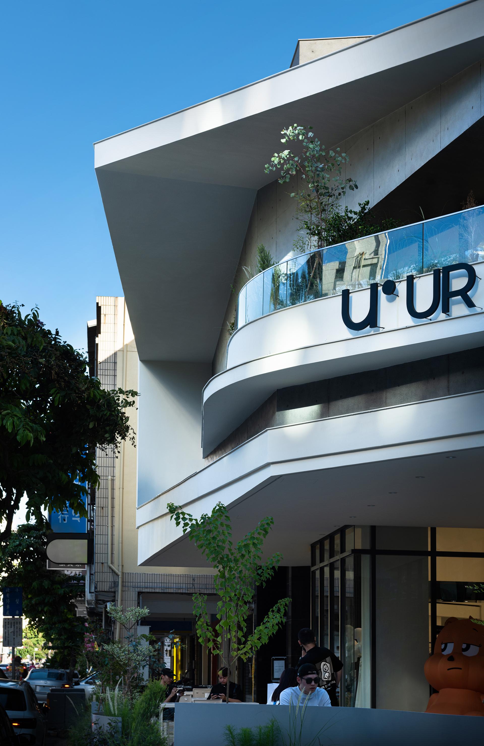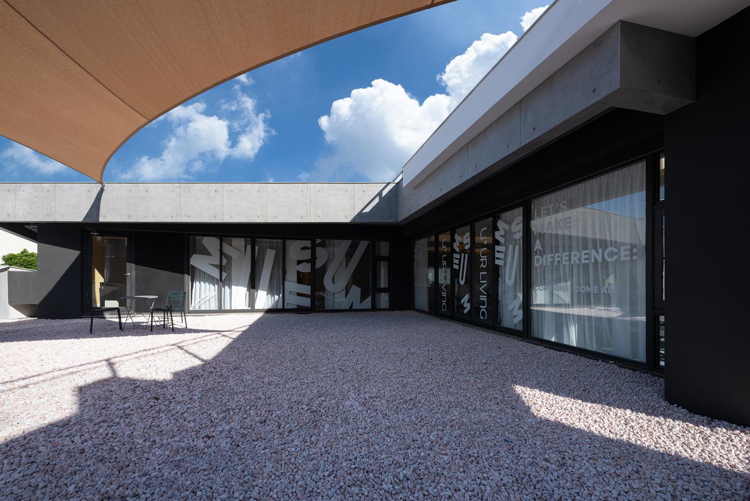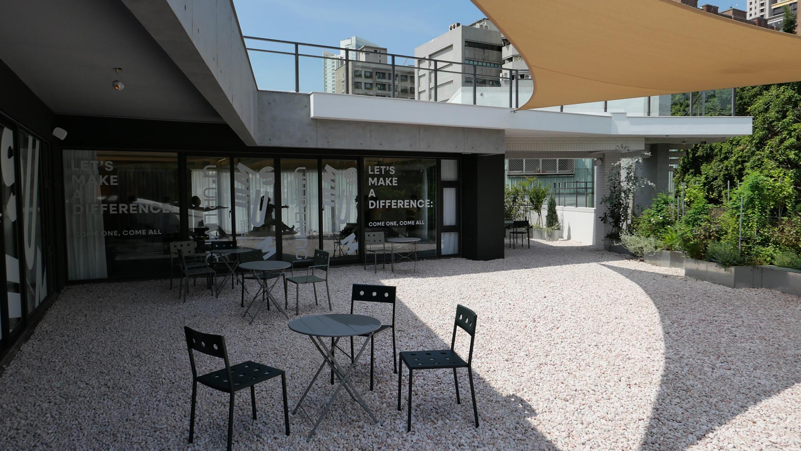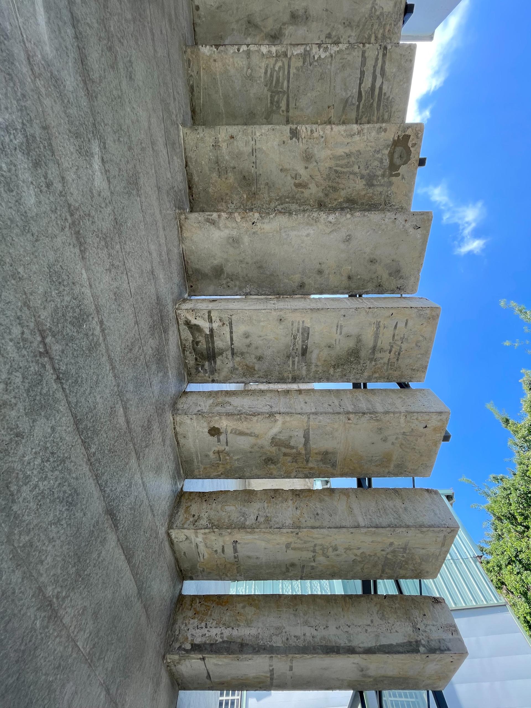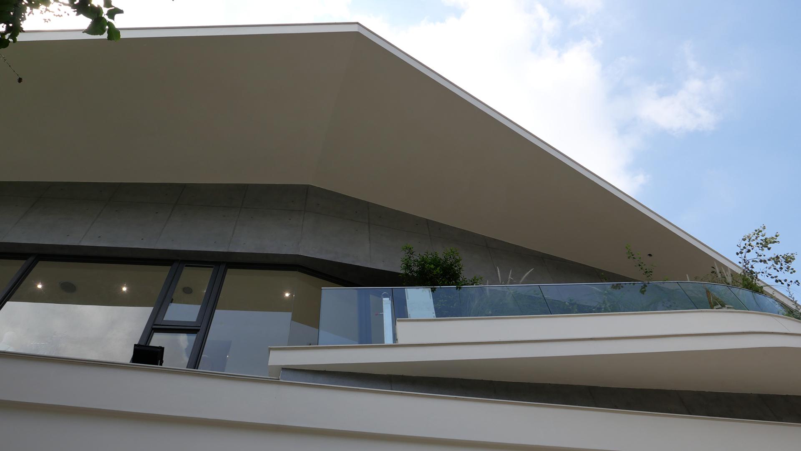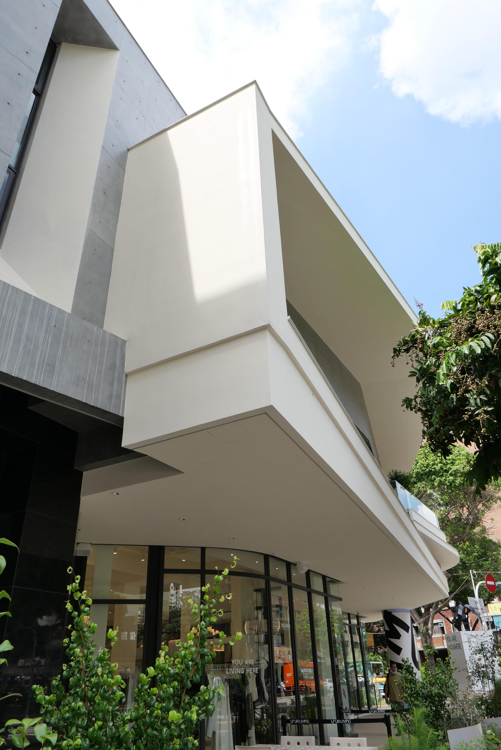2025 | Professional
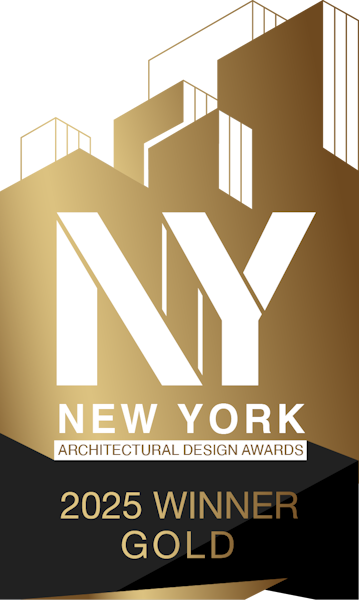
UR Living, Dalong Store
Entrant Company
CHIH ARCHITECTURE
Category
Commercial Architecture - Mixed-Use Developments
Client's Name
Country / Region
Taiwan
This architectural design planning proposal presents an innovative shop concept situated in the vibrant heart of the city center. The architecture boasts a sleek, streamlined form that gracefully complements the nearby waterways and lush green belts, fostering a visually captivating environment. The architect has skillfully implemented a multi-layered greening design, transforming the street corner into a lively oasis that not only enriches the urban landscape with natural beauty but also creates an inviting and comfortable retreat for visitors. This thoughtful blending of nature and urban life embodies a harmonious balance, encouraging a sense of community and connection with the environment.
The architectural design of the building prominently emphasizes the raw elegance of its exposed concrete walls. Complementing this rugged texture, pure white horizontal curves gracefully intertwine, evoking a sense of fluidity that captures the eye. Consequently, this striking contrast creates a minimalist yet original aesthetic that seamlessly integrates the structure into its surroundings.
Moreover, the architect has skillfully leveraged the site’s unique features, including the street corner, sun terrace, and roof space, transforming them into dynamic communal areas. In addition, a carefully curated selection of diverse plants enhances the multi-layered design, introducing rich visual depth and texture to the environment. As a result, the building not only fosters an inviting atmosphere conducive to interaction but also injects a rejuvenating sense of life and vitality into the bustling cityscape. Ultimately, this harmonious blend of architecture and nature creates a vibrant space that invites both connection and inspiration.
The building boasts three distinct floors, each thoughtfully designed to enhance the user experience. On the first floor, a charming café invites visitors to relax, while an engaging clothing exhibition and sales area showcases the latest trends. Ascending to the second floor, you'll find versatile office spaces that foster productivity, complemented by a dedicated leisure area for yoga and fitness. Notably, the outdoor staircase on the west side features a striking exposed concrete design that not only connects the floors but also adds an architectural flair to the space.
Credits
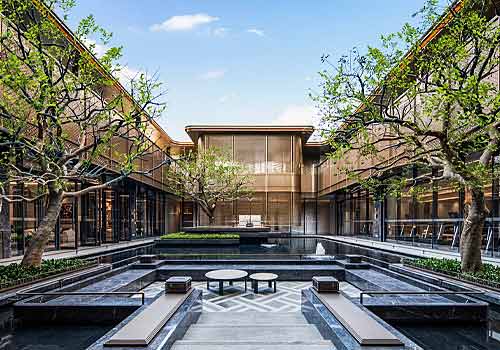
Entrant Company
HZS Design Holding Company Limited
Category
Institutional Architecture - Community Centers and Social Hubs

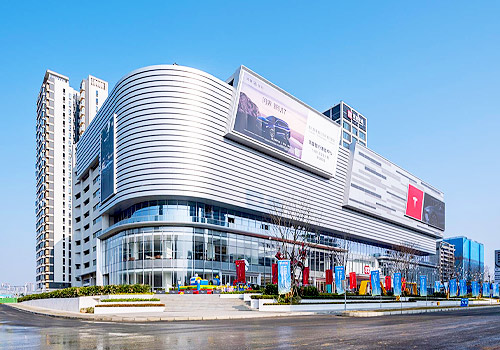
Entrant Company
JZFZ Architectural Design Co. Ltd
Category
Commercial Architecture - Shopping Malls and Entertainment Complexes

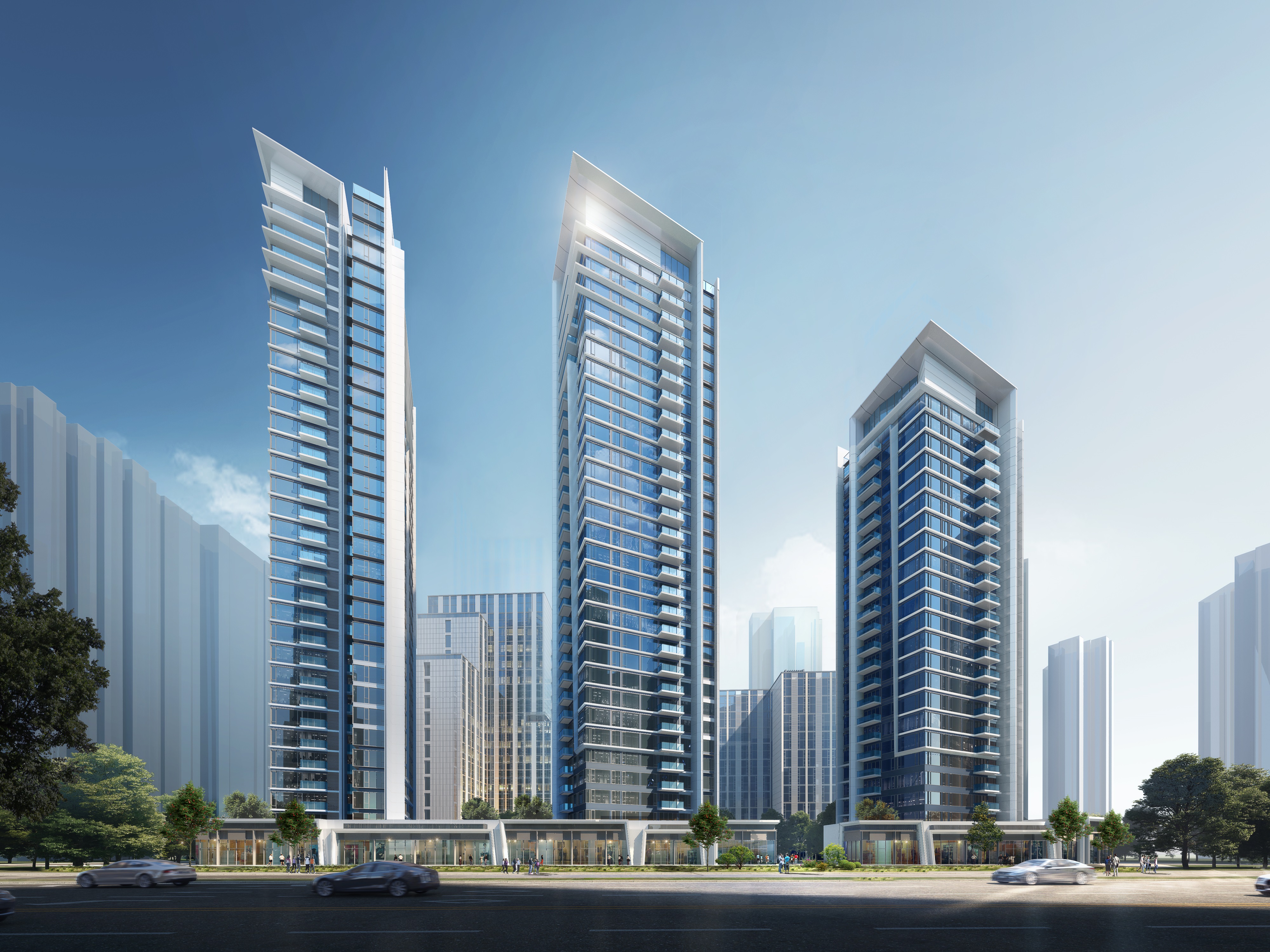
Entrant Company
Shenzhen ARTCITY Holdings Co., Ltd.
Category
Residential Architecture - Luxury Residences

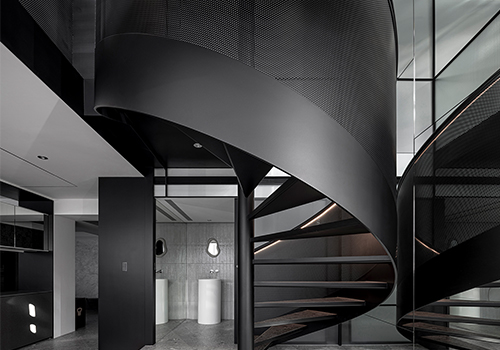
Entrant Company
Yu [ i ] Design Studio
Category
Interior Design - Office

